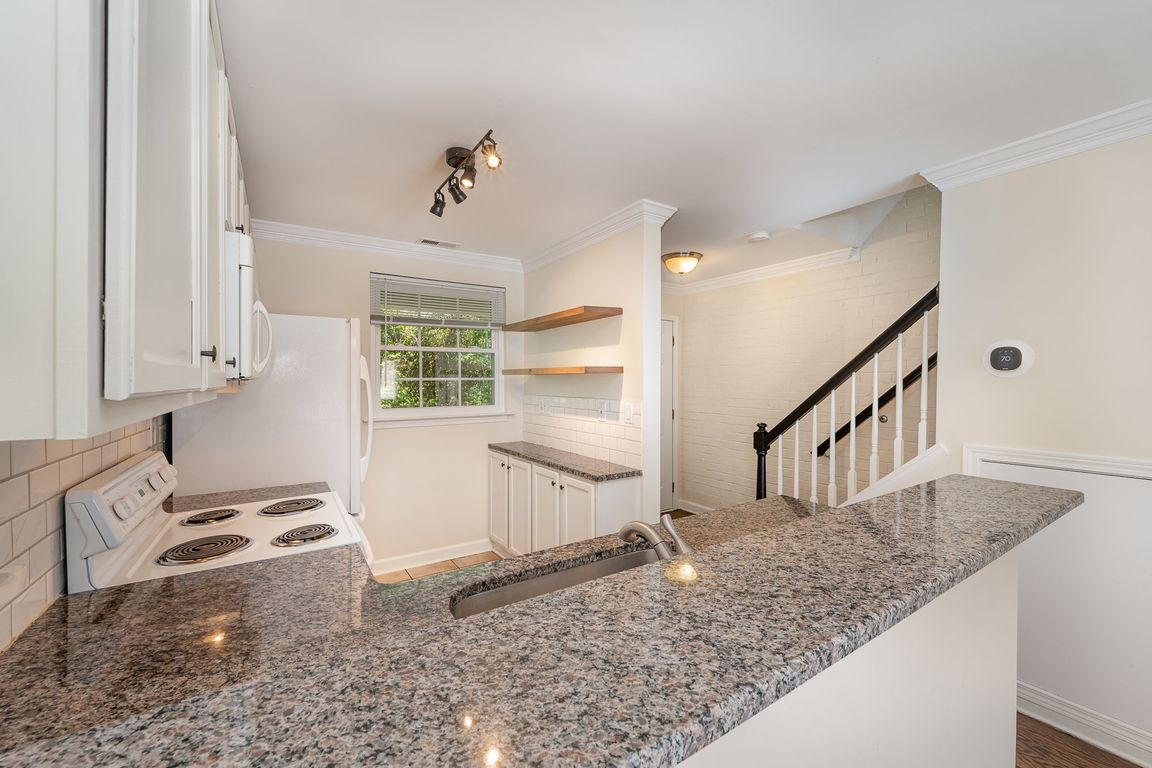
Active
$289,999
2beds
896sqft
1218 Green Oaks Ln APT E, Charlotte, NC 28205
2beds
896sqft
Condominium
Built in 1963
Open parking
$324 price/sqft
$247 monthly HOA fee
What's special
Welcome to your future home! This beautifully updated 2-bedroom, 1.5-bath condo offers modern comfort and classic charm in an unbeatable location. Step inside to discover refinished hardwood floors throughout the main level, leading you to a stunning exposed brick accent wall and gas fireplace in the living room. The updated kitchen ...
- 118 days
- on Zillow |
- 243 |
- 20 |
Source: Canopy MLS as distributed by MLS GRID,MLS#: 4246670
Travel times
Living Room
Kitchen
Bedroom 1
Bedroom 2
Patio & Neighborhood Amenities
Zillow last checked: 7 hours ago
Listing updated: July 15, 2025 at 07:23am
Listing Provided by:
Kaylin Stansberry kaylin.stansberry@redbudgroup.com,
Keller Williams South Park,
Trent Corbin,
Keller Williams South Park
Source: Canopy MLS as distributed by MLS GRID,MLS#: 4246670
Facts & features
Interior
Bedrooms & bathrooms
- Bedrooms: 2
- Bathrooms: 2
- Full bathrooms: 1
- 1/2 bathrooms: 1
Primary bedroom
- Level: Upper
Bedroom s
- Level: Upper
Bathroom full
- Level: Upper
Bathroom half
- Level: Main
Dining area
- Level: Main
Kitchen
- Level: Main
Laundry
- Level: Upper
Living room
- Level: Main
Heating
- Natural Gas
Cooling
- Ceiling Fan(s), Central Air, Electric
Appliances
- Included: Dishwasher, Disposal, Dryer, Electric Cooktop, Electric Oven, Exhaust Fan, Freezer, Gas Water Heater, Microwave, Refrigerator with Ice Maker, Tankless Water Heater, Washer, Washer/Dryer
- Laundry: Electric Dryer Hookup, In Hall, Inside, Upper Level, Washer Hookup
Features
- Attic Other
- Flooring: Carpet, Hardwood, Tile
- Windows: Insulated Windows
- Has basement: No
- Attic: Other
- Fireplace features: Gas, Gas Log, Living Room
Interior area
- Total structure area: 896
- Total interior livable area: 896 sqft
- Finished area above ground: 896
- Finished area below ground: 0
Video & virtual tour
Property
Parking
- Parking features: On Street, Parking Lot, Parking Space(s)
- Has uncovered spaces: Yes
Features
- Levels: Two
- Stories: 2
- Entry location: Main
- Patio & porch: Covered, Front Porch, Patio, Porch
- Fencing: Fenced
- Has view: Yes
- View description: City, Water
- Has water view: Yes
- Water view: Water
- Waterfront features: Creek/Stream
Details
- Parcel number: 12908150
- Zoning: R22MF
- Special conditions: Standard
Construction
Type & style
- Home type: Condo
- Property subtype: Condominium
Materials
- Brick Partial, Vinyl
- Foundation: Slab
Condition
- New construction: No
- Year built: 1963
Utilities & green energy
- Sewer: Public Sewer
- Water: City
- Utilities for property: Cable Available, Electricity Connected
Community & HOA
Community
- Features: Picnic Area, Sidewalks, Street Lights, Other
- Security: Smoke Detector(s)
- Subdivision: Williamsburg on Commonwealth
HOA
- Has HOA: Yes
- HOA fee: $247 monthly
- HOA name: Sentry
- HOA phone: 704-892-1660
Location
- Region: Charlotte
Financial & listing details
- Price per square foot: $324/sqft
- Tax assessed value: $234,561
- Annual tax amount: $1,930
- Date on market: 4/17/2025
- Listing terms: Cash,Conventional,Nonconforming Loan
- Exclusions: Ring doorbell and back patio camera do not convey
- Electric utility on property: Yes
- Road surface type: Other, Paved