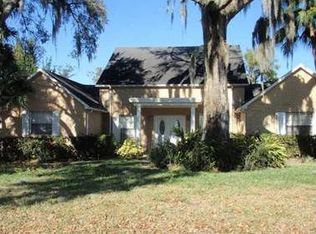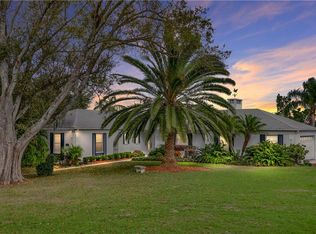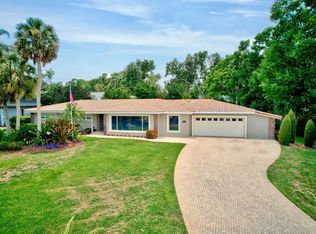Sold for $515,000 on 07/30/25
$515,000
1218 Lake Point Ter, Lakeland, FL 33813
4beds
2,736sqft
Single Family Residence
Built in 1987
0.39 Acres Lot
$509,900 Zestimate®
$188/sqft
$3,378 Estimated rent
Home value
$509,900
$469,000 - $556,000
$3,378/mo
Zestimate® history
Loading...
Owner options
Explore your selling options
What's special
Beautiful, established and quiet location on a cul de sac with access to SCOTT LAKE, this lovely Pool home on sits over 1/3 acre. The home features 4 bedrooms and 2 and 1/2 baths. Formal living and dining rooms. Family room with wood burning fireplace, wet bar. French doors open to the screen lanai (10x34) and pool enclosure (25x42). The kitchen with eat-in area features quartz and granite counters, center island, stainless steel appliances, built-in desk, and maple cabinets that were installed 6 years ago. The master bedroom has a balcony that overlooks the beautifully landscaped back yard with a view of Scott Lake. The backyard is private with mature landscaping, view of Scott Lake and outside patio. The laundry room is in the large 1/2 bathroom with pool access. Extra storage in the 9x7 storage closet. NEW ROOF installed November 2024. No Homeowners Association.
Zillow last checked: 8 hours ago
Listing updated: July 30, 2025 at 10:31am
Listing Provided by:
Virginia Cowley 863-602-2247,
REMAX EXPERTS 863-802-5262
Bought with:
Steve Strickland, 3404114
REMAX EXPERTS
Source: Stellar MLS,MLS#: L4952888 Originating MLS: Lakeland
Originating MLS: Lakeland

Facts & features
Interior
Bedrooms & bathrooms
- Bedrooms: 4
- Bathrooms: 3
- Full bathrooms: 2
- 1/2 bathrooms: 1
Primary bedroom
- Features: Ceiling Fan(s), Built-in Closet
- Level: Second
- Area: 221 Square Feet
- Dimensions: 13x17
Bedroom 2
- Features: Ceiling Fan(s), Built-in Closet
- Level: Second
- Area: 176 Square Feet
- Dimensions: 11x16
Bedroom 3
- Features: Ceiling Fan(s), Built-in Closet
- Level: Second
- Area: 168 Square Feet
- Dimensions: 12x14
Bedroom 4
- Features: Ceiling Fan(s), Walk-In Closet(s)
- Level: Second
- Area: 110 Square Feet
- Dimensions: 10x11
Primary bathroom
- Features: Dual Sinks, Shower No Tub, Linen Closet
- Level: Second
- Area: 81 Square Feet
- Dimensions: 9x9
Bathroom 2
- Features: Dual Sinks, Tub With Shower, Linen Closet
- Level: Second
Balcony porch lanai
- Level: First
- Area: 340 Square Feet
- Dimensions: 10x34
Dining room
- Level: First
- Area: 169 Square Feet
- Dimensions: 13x13
Family room
- Features: Wet Bar
- Level: First
- Area: 368 Square Feet
- Dimensions: 23x16
Kitchen
- Features: Breakfast Bar, Built-in Features, Stone Counters
- Level: First
- Area: 208 Square Feet
- Dimensions: 13x16
Living room
- Level: First
- Area: 180 Square Feet
- Dimensions: 12x15
Heating
- Central, Electric, Zoned
Cooling
- Central Air, Zoned
Appliances
- Included: Dishwasher, Disposal, Electric Water Heater, Microwave, Range, Refrigerator
- Laundry: Inside, Laundry Closet
Features
- Ceiling Fan(s), Eating Space In Kitchen, PrimaryBedroom Upstairs, Stone Counters, Walk-In Closet(s), Wet Bar
- Flooring: Carpet, Ceramic Tile, Hardwood
- Has fireplace: Yes
- Fireplace features: Family Room, Wood Burning
Interior area
- Total structure area: 3,658
- Total interior livable area: 2,736 sqft
Property
Parking
- Total spaces: 2
- Parking features: Garage - Attached
- Attached garage spaces: 2
- Details: Garage Dimensions: 21x21
Features
- Levels: Two
- Stories: 2
- Patio & porch: Covered, Patio, Rear Porch, Screened
- Exterior features: Balcony
- Has private pool: Yes
- Pool features: Gunite, In Ground, Lighting, Pool Sweep, Screen Enclosure
- Has view: Yes
- View description: Water, Lake
- Has water view: Yes
- Water view: Water,Lake
- Waterfront features: Lake Privileges, Sailboat Water, Skiing Allowed
- Body of water: SCOTT LAKE
Lot
- Size: 0.39 Acres
- Dimensions: 92.5 x 143
- Features: Cul-De-Sac, In County, Landscaped
- Residential vegetation: Mature Landscaping
Details
- Parcel number: 242918285700000390
- Zoning: R-1
- Special conditions: None
Construction
Type & style
- Home type: SingleFamily
- Architectural style: Traditional
- Property subtype: Single Family Residence
Materials
- Block, Stucco
- Foundation: Slab
- Roof: Shingle
Condition
- New construction: No
- Year built: 1987
Utilities & green energy
- Sewer: Septic Tank
- Water: Public
- Utilities for property: BB/HS Internet Available, Cable Connected, Electricity Connected, Sprinkler Meter, Water Connected
Community & neighborhood
Security
- Security features: Security System
Location
- Region: Lakeland
- Subdivision: LAKE POINT
HOA & financial
HOA
- Has HOA: No
Other fees
- Pet fee: $0 monthly
Other financial information
- Total actual rent: 0
Other
Other facts
- Listing terms: Cash,Conventional
- Ownership: Fee Simple
- Road surface type: Paved, Asphalt
Price history
| Date | Event | Price |
|---|---|---|
| 7/30/2025 | Sold | $515,000-7.9%$188/sqft |
Source: | ||
| 6/23/2025 | Pending sale | $559,000$204/sqft |
Source: | ||
| 6/12/2025 | Price change | $559,000-2.8%$204/sqft |
Source: | ||
| 5/15/2025 | Listed for sale | $575,000-4%$210/sqft |
Source: | ||
| 11/13/2024 | Listing removed | $599,000$219/sqft |
Source: | ||
Public tax history
| Year | Property taxes | Tax assessment |
|---|---|---|
| 2024 | $2,758 +2.2% | $252,866 +3% |
| 2023 | $2,700 +2.3% | $245,501 +3% |
| 2022 | $2,640 -0.7% | $238,350 +3% |
Find assessor info on the county website
Neighborhood: Lakeland Highlands
Nearby schools
GreatSchools rating
- 4/10Scott Lake Elementary SchoolGrades: PK-5Distance: 0.6 mi
- 4/10Lakeland Highlands Middle SchoolGrades: 6-8Distance: 1.1 mi
- 5/10George W. Jenkins Senior High SchoolGrades: 9-12Distance: 1.4 mi
Schools provided by the listing agent
- Elementary: Scott Lake Elem
- Middle: Lakeland Highlands Middl
- High: George Jenkins High
Source: Stellar MLS. This data may not be complete. We recommend contacting the local school district to confirm school assignments for this home.
Get a cash offer in 3 minutes
Find out how much your home could sell for in as little as 3 minutes with a no-obligation cash offer.
Estimated market value
$509,900
Get a cash offer in 3 minutes
Find out how much your home could sell for in as little as 3 minutes with a no-obligation cash offer.
Estimated market value
$509,900


