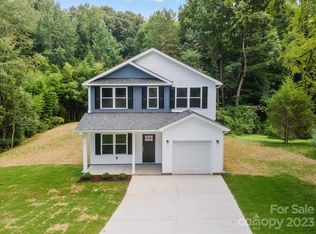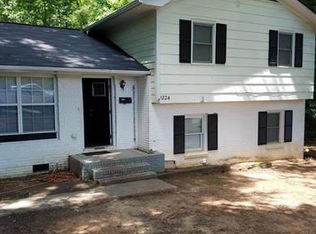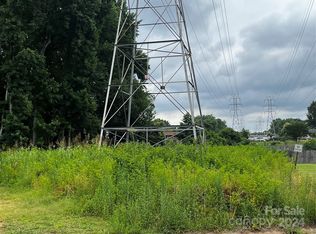Closed
$369,999
1218 Rosada Ave, Charlotte, NC 28213
4beds
1,925sqft
Single Family Residence
Built in 2022
0.26 Acres Lot
$368,800 Zestimate®
$192/sqft
$2,246 Estimated rent
Home value
$368,800
$343,000 - $395,000
$2,246/mo
Zestimate® history
Loading...
Owner options
Explore your selling options
What's special
A Must-See Modern Gem!
Built in 2022, this stunning home offers 4 spacious bedrooms and 2.5 beautifully appointed bathrooms. Step inside to an inviting open floor plan enhanced by modern finishes and fixtures that create a warm and welcoming ambiance. Luxury vinyl plank flooring flows throughout the main living areas, while plush carpeting adds comfort and coziness to each bedroom. The heart of the home is the chef’s kitchen is perfect for both everyday living and entertaining featuring a large granite-topped island, stainless steel appliances, and abundant cabinet space. The expansive primary suite is a true retreat, complete with a generous walk-in closet and plenty of space to relax after a long day. Secondary bedrooms are equally spacious, offering ample storage and room to grow.
Don’t miss your chance to own this exceptional home—perfect for making memories that will last a lifetime!
Zillow last checked: 8 hours ago
Listing updated: September 22, 2025 at 03:23pm
Listing Provided by:
John McLellan jmclellan@highgarden.com,
Highgarden Real Estate
Bought with:
Millie Ynoa
Realty One Group Revolution
Source: Canopy MLS as distributed by MLS GRID,MLS#: 4260289
Facts & features
Interior
Bedrooms & bathrooms
- Bedrooms: 4
- Bathrooms: 3
- Full bathrooms: 2
- 1/2 bathrooms: 1
Primary bedroom
- Features: En Suite Bathroom
- Level: Upper
Bedroom s
- Level: Upper
Bedroom s
- Level: Upper
Bedroom s
- Level: Upper
Bathroom half
- Level: Main
Bathroom full
- Level: Upper
Dining area
- Level: Main
Kitchen
- Features: Kitchen Island
- Level: Main
Laundry
- Level: Upper
Living room
- Level: Main
Heating
- Natural Gas
Cooling
- Central Air
Appliances
- Included: Dishwasher, Electric Oven, Electric Water Heater, Exhaust Fan, Microwave, Oven, Refrigerator, Washer/Dryer
- Laundry: Laundry Room, Upper Level
Features
- Kitchen Island, Open Floorplan, Pantry, Walk-In Closet(s)
- Flooring: Vinyl
- Doors: Sliding Doors
- Windows: Insulated Windows
- Has basement: No
Interior area
- Total structure area: 1,925
- Total interior livable area: 1,925 sqft
- Finished area above ground: 1,925
- Finished area below ground: 0
Property
Parking
- Total spaces: 1
- Parking features: Attached Garage, Garage Door Opener, Garage Faces Front, Garage on Main Level
- Attached garage spaces: 1
Features
- Levels: Two
- Stories: 2
- Patio & porch: Front Porch, Patio
- Fencing: Back Yard,Chain Link,Fenced,Full
Lot
- Size: 0.26 Acres
- Features: Level, Wooded
Details
- Parcel number: 08915318
- Zoning: N1-B
- Special conditions: Standard
Construction
Type & style
- Home type: SingleFamily
- Architectural style: Traditional
- Property subtype: Single Family Residence
Materials
- Aluminum
- Foundation: Slab
- Roof: Shingle
Condition
- New construction: No
- Year built: 2022
Utilities & green energy
- Sewer: Public Sewer
- Water: City
- Utilities for property: Cable Available
Community & neighborhood
Security
- Security features: Security System, Smoke Detector(s)
Location
- Region: Charlotte
- Subdivision: Virginia Manor
Other
Other facts
- Listing terms: Cash,Conventional,FHA,VA Loan
- Road surface type: Concrete, Paved
Price history
| Date | Event | Price |
|---|---|---|
| 9/22/2025 | Sold | $369,999$192/sqft |
Source: | ||
| 8/17/2025 | Pending sale | $369,999$192/sqft |
Source: | ||
| 8/9/2025 | Price change | $369,999-2.6%$192/sqft |
Source: | ||
| 6/20/2025 | Price change | $379,999-2.3%$197/sqft |
Source: | ||
| 6/2/2025 | Listed for sale | $389,000+6.6%$202/sqft |
Source: | ||
Public tax history
| Year | Property taxes | Tax assessment |
|---|---|---|
| 2025 | -- | $377,400 |
| 2024 | $3,011 | $377,400 |
| 2023 | -- | $377,400 +1886.3% |
Find assessor info on the county website
Neighborhood: Hidden Valley
Nearby schools
GreatSchools rating
- 1/10Hidden Valley ElementaryGrades: PK-5Distance: 0.6 mi
- 3/10Martin Luther King Jr MiddleGrades: 6-8Distance: 0.9 mi
- 3/10Julius L. Chambers High SchoolGrades: 9-12Distance: 1.8 mi
Get a cash offer in 3 minutes
Find out how much your home could sell for in as little as 3 minutes with a no-obligation cash offer.
Estimated market value
$368,800
Get a cash offer in 3 minutes
Find out how much your home could sell for in as little as 3 minutes with a no-obligation cash offer.
Estimated market value
$368,800


