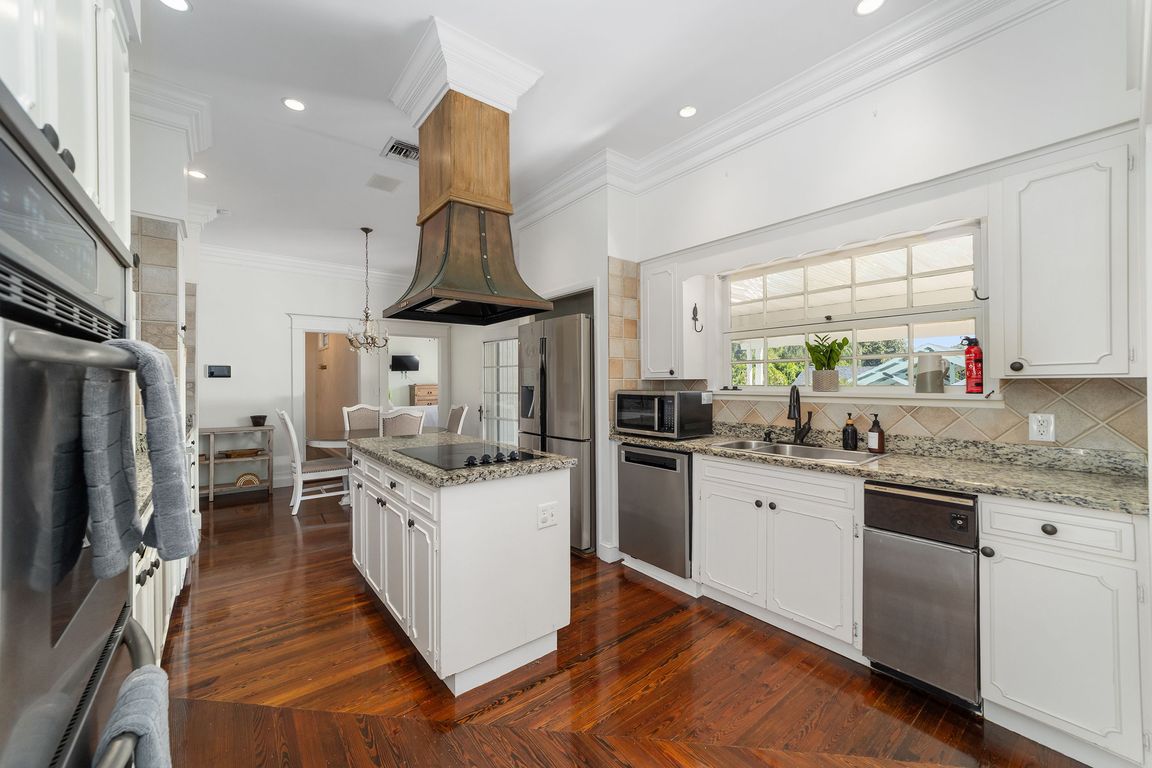
For sale
$1,800,000
5beds
6,234sqft
1218 SE 11th St, Ocala, FL 34471
5beds
6,234sqft
Single family residence
Built in 1912
1.30 Acres
2 Attached garage spaces
$289 price/sqft
What's special
Hot tubNew roofSpacious laundry roomOutdoor summer kitchenLarge pool areaIncredible viewsFull kitchens
Enjoy Elegance and history throughout this unique Estate home in SE Ocala.This home is perfect for entertaining and/or for a large family with 5 bedrooms and 6 baths. Included are a dining area, Library,and office. Well cared for hardwood floors accent the formal living area and throughout the second floor. ...
- 346 days |
- 567 |
- 19 |
Source: Stellar MLS,MLS#: OM688070 Originating MLS: Ocala - Marion
Originating MLS: Ocala - Marion
Travel times
Kitchen
Family Room
Primary Bedroom
Zillow last checked: 8 hours ago
Listing updated: August 28, 2025 at 09:02am
Listing Provided by:
Crystal McCall 352-427-1010,
KELLER WILLIAMS CORNERSTONE RE 352-369-4044
Source: Stellar MLS,MLS#: OM688070 Originating MLS: Ocala - Marion
Originating MLS: Ocala - Marion

Facts & features
Interior
Bedrooms & bathrooms
- Bedrooms: 5
- Bathrooms: 6
- Full bathrooms: 6
Rooms
- Room types: Den/Library/Office, Great Room, Utility Room
Primary bedroom
- Features: Walk-In Closet(s)
- Level: Second
Balcony porch lanai
- Level: Second
Kitchen
- Level: First
Kitchen
- Level: Second
Living room
- Level: Second
Heating
- Central, Natural Gas
Cooling
- Central Air, Ductless
Appliances
- Included: Dishwasher, Disposal, Dryer, Freezer, Range, Refrigerator, Washer
- Laundry: Electric Dryer Hookup, Laundry Room, Washer Hookup
Features
- Built-in Features, Cathedral Ceiling(s), Chair Rail, High Ceilings, Kitchen/Family Room Combo, Open Floorplan, Primary Bedroom Main Floor, Solid Surface Counters, Split Bedroom, Stone Counters, Walk-In Closet(s)
- Flooring: Ceramic Tile, Hardwood
- Doors: Outdoor Kitchen
- Windows: Drapes, Rods, Shades, Window Treatments
- Has fireplace: Yes
- Fireplace features: Living Room, Other Room, Master Bedroom
- Furnished: Yes
Interior area
- Total structure area: 8,000
- Total interior livable area: 6,234 sqft
Video & virtual tour
Property
Parking
- Total spaces: 2
- Parking features: Circular Driveway, Driveway, Garage Door Opener, Garage Faces Side
- Attached garage spaces: 2
- Has uncovered spaces: Yes
Features
- Levels: Two
- Stories: 2
- Exterior features: Awning(s), Balcony, Irrigation System, Outdoor Kitchen, Rain Gutters
- Has private pool: Yes
- Pool features: Gunite, In Ground
- Has spa: Yes
- Fencing: Chain Link,Fenced
- Has view: Yes
- View description: City, Garden, Park/Greenbelt, Trees/Woods, Water
- Water view: Water
Lot
- Size: 1.3 Acres
Details
- Additional structures: Guest House
- Parcel number: 2898000000
- Zoning: R1
- Special conditions: None
Construction
Type & style
- Home type: SingleFamily
- Property subtype: Single Family Residence
Materials
- Brick, Cedar, Wood Frame
- Foundation: Crawlspace
- Roof: Shingle
Condition
- Completed
- New construction: No
- Year built: 1912
Utilities & green energy
- Sewer: Public Sewer
- Water: Public
- Utilities for property: BB/HS Internet Available, Cable Available, Electricity Available, Electricity Connected, Public, Sewer Available
Community & HOA
Community
- Subdivision: WOODLAND PK
HOA
- Has HOA: No
- Pet fee: $0 monthly
Location
- Region: Ocala
Financial & listing details
- Price per square foot: $289/sqft
- Tax assessed value: $1,383,260
- Annual tax amount: $453
- Date on market: 11/4/2024
- Listing terms: Cash,Conventional
- Ownership: Fee Simple
- Total actual rent: 0
- Electric utility on property: Yes
- Road surface type: Paved