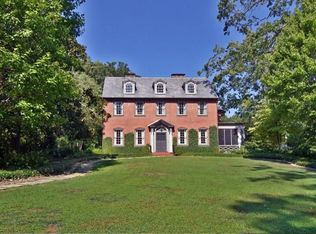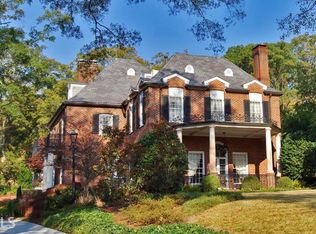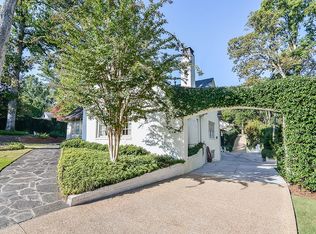Closed
$2,200,000
1218 Springdale Rd NE, Atlanta, GA 30306
4beds
3,244sqft
Single Family Residence, Residential
Built in 1917
1.25 Acres Lot
$2,190,600 Zestimate®
$678/sqft
$5,601 Estimated rent
Home value
$2,190,600
$2.02M - $2.37M
$5,601/mo
Zestimate® history
Loading...
Owner options
Explore your selling options
What's special
Quickly Disappearing Opportunity for an Historic 1917 Classic Traditional attributed to Neel Reid on an estate lot, 1.25 acres, in prestigious Druid Hills, designed by Frederick Law Olmsted, the father of American landscape design including Central Park in Manhattan. It is becoming a rare event to find an important historic residence in Druid Hills that is close to original condition. The current family has owned the property for 53 years; other than meticulous maintenance, very little has changed. The scale of the rooms is grand with 10+ foot ceilings; light and airy spaces with casement windows designed to capture sunlight while providing verdant views with long vistas; there are quarter sawn hardwood oak floors on the main level and heart pine floors on the upstairs level; the artistry of the architectural design enables the rooms to create an elegant home while at the same time providing a warm embracing comfortable place to live - a special attribute. The main floor layout incorporates a front entry veranda that welcomes you into a gracious living room with an impressive mantle and fireplace plus views of the front and back yards; for entertaining purposes, the room flows seamlessly into a beautiful dining room with substantial ceiling moldings. The other end of the front living room provides access to a charming sunroom with fountain and a tile floor. A beautifully crafted staircase is tucked into the footprint with a landing offering a panoramic view of the back yard; notice the ease of walking up the risers and treads that were designed to provide a graceful flow up the stairs. The large (for the time) Kitchen, Breakfast Room, walk-in Pantry and Back Porch have plenty of space to design a kitchen worthy of today's standard. The upstairs level with 4 generous bedrooms and 2 full baths plus auxiliary spaces offers the opportunity to create a luxurious primary suite plus additional bedroom suites; the possibilities are endless. You can use the existing floor plan as it is; or reconfigure the layout to have a family room open to the kitchen, or add on more space to meet your particular needs. The impressive lot allows for a pool and pool house, expansive landscaping, or whatever recreational pursuits you might have. Come create the home of your dreams in one of Atlanta's most respected and beautiful neighborhoods with prize winning schools, a few blocks from Emory Village, Emory University and Hospital and the CDC, proximity to all things Intown including the Arts, restaurants, shopping, parks, interstates and 25 minutes to Hartsfield Intl Airport.
Zillow last checked: 8 hours ago
Listing updated: August 19, 2025 at 02:06pm
Listing Provided by:
Peggy Hibbert,
Atlanta Fine Homes Sotheby's International 404-444-0192,
Nicole Griffin,
Atlanta Fine Homes Sotheby's International
Bought with:
HARVIN GREENE, 339748
Dorsey Alston Realtors
Source: FMLS GA,MLS#: 7611430
Facts & features
Interior
Bedrooms & bathrooms
- Bedrooms: 4
- Bathrooms: 3
- Full bathrooms: 2
- 1/2 bathrooms: 1
Primary bedroom
- Features: Oversized Master
- Level: Oversized Master
Bedroom
- Features: Oversized Master
Primary bathroom
- Features: Tub/Shower Combo
Dining room
- Features: Seats 12+, Separate Dining Room
Kitchen
- Features: Breakfast Room, Cabinets White, Other Surface Counters, Pantry Walk-In
Heating
- Forced Air, Natural Gas
Cooling
- Central Air
Appliances
- Included: Dishwasher, Gas Range, Gas Water Heater, Refrigerator
- Laundry: Main Level
Features
- Crown Molding, Elevator, High Ceilings, High Ceilings 10 ft Main
- Flooring: Hardwood, Tile
- Windows: Wood Frames
- Basement: Daylight,Exterior Entry,Interior Entry
- Number of fireplaces: 2
- Fireplace features: Brick, Living Room, Master Bedroom
- Common walls with other units/homes: No Common Walls
Interior area
- Total structure area: 3,244
- Total interior livable area: 3,244 sqft
Property
Parking
- Parking features: Kitchen Level, Level Driveway
- Has uncovered spaces: Yes
Accessibility
- Accessibility features: Accessible Elevator Installed, Accessible Entrance, Accessible Kitchen
Features
- Levels: Two
- Stories: 2
- Patio & porch: Front Porch, Patio
- Exterior features: Courtyard, Garden, Private Yard
- Pool features: None
- Spa features: None
- Fencing: Back Yard
- Has view: Yes
- View description: Neighborhood
- Waterfront features: None
- Body of water: None
Lot
- Size: 1.25 Acres
- Dimensions: 100 X 625
- Features: Back Yard, Front Yard, Landscaped, Level, Private, Wooded
Details
- Additional structures: None
- Parcel number: 18 054 03 023
- Other equipment: None
- Horse amenities: None
Construction
Type & style
- Home type: SingleFamily
- Architectural style: Federal,Traditional
- Property subtype: Single Family Residence, Residential
Materials
- Brick 4 Sides
- Foundation: Brick/Mortar
- Roof: Slate
Condition
- Resale
- New construction: No
- Year built: 1917
Utilities & green energy
- Electric: 110 Volts
- Sewer: Public Sewer
- Water: Public
- Utilities for property: Cable Available, Electricity Available, Natural Gas Available, Phone Available, Sewer Available, Underground Utilities, Water Available
Green energy
- Energy efficient items: None
- Energy generation: None
Community & neighborhood
Security
- Security features: None
Community
- Community features: Fitness Center, Golf, Near Beltline, Near Schools, Near Shopping, Near Trails/Greenway, Park, Pool, Restaurant, Sidewalks
Location
- Region: Atlanta
- Subdivision: Druid Hills
Other
Other facts
- Road surface type: Paved
Price history
| Date | Event | Price |
|---|---|---|
| 8/15/2025 | Sold | $2,200,000$678/sqft |
Source: | ||
| 7/10/2025 | Pending sale | $2,200,000$678/sqft |
Source: | ||
| 7/9/2025 | Listed for sale | $2,200,000$678/sqft |
Source: | ||
Public tax history
| Year | Property taxes | Tax assessment |
|---|---|---|
| 2024 | $18,254 +8.3% | $603,120 +7.4% |
| 2023 | $16,851 +35.6% | $561,400 +54.5% |
| 2022 | $12,425 +10.8% | $363,360 +10.7% |
Find assessor info on the county website
Neighborhood: Druid Hills
Nearby schools
GreatSchools rating
- 7/10Fernbank Elementary SchoolGrades: PK-5Distance: 1.4 mi
- 5/10Druid Hills Middle SchoolGrades: 6-8Distance: 4.2 mi
- 6/10Druid Hills High SchoolGrades: 9-12Distance: 1.2 mi
Schools provided by the listing agent
- Elementary: Fernbank
- Middle: Druid Hills
- High: Druid Hills
Source: FMLS GA. This data may not be complete. We recommend contacting the local school district to confirm school assignments for this home.
Get a cash offer in 3 minutes
Find out how much your home could sell for in as little as 3 minutes with a no-obligation cash offer.
Estimated market value
$2,190,600
Get a cash offer in 3 minutes
Find out how much your home could sell for in as little as 3 minutes with a no-obligation cash offer.
Estimated market value
$2,190,600


