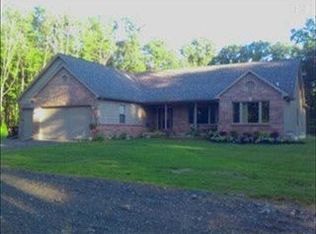Sold for $375,000
$375,000
1218 Stumpmier Rd, Monroe, MI 48162
4beds
2,140sqft
Single Family Residence
Built in 1971
10 Acres Lot
$433,400 Zestimate®
$175/sqft
$2,639 Estimated rent
Home value
$433,400
$399,000 - $468,000
$2,639/mo
Zestimate® history
Loading...
Owner options
Explore your selling options
What's special
Best of both worlds! Quiet, country living with all of the benefits of Monroe! Park like setting with perennials and fruit trees, this 4 bedroom ranch has a lot to offer: basement, large great room with fireplace, outbuilding, all set on 10 partially wooded acres. This home has been well kept and is just waiting for you to make it yours!
Zillow last checked: 8 hours ago
Listing updated: November 10, 2023 at 06:41am
Listed by:
Emanuel Evola 419-283-7505,
The Danberry Company - Temperance
Bought with:
Corey Welch, 6506047955
eXp Realty LLC in Monroe
Source: MiRealSource,MLS#: 50122945 Originating MLS: Southeastern Border Association of REALTORS
Originating MLS: Southeastern Border Association of REALTORS
Facts & features
Interior
Bedrooms & bathrooms
- Bedrooms: 4
- Bathrooms: 3
- Full bathrooms: 2
- 1/2 bathrooms: 1
- Main level bathrooms: 2
- Main level bedrooms: 4
Primary bedroom
- Level: First
Bedroom 1
- Features: Carpet
- Level: Main
- Area: 165
- Dimensions: 15 x 11
Bedroom 2
- Features: Carpet
- Level: Main
- Area: 88
- Dimensions: 11 x 8
Bedroom 3
- Features: Carpet
- Level: Main
- Area: 72
- Dimensions: 9 x 8
Bedroom 4
- Features: Carpet
- Level: Main
- Area: 165
- Dimensions: 15 x 11
Bathroom 1
- Level: Main
Bathroom 2
- Level: Main
Dining room
- Features: Laminate
- Level: Main
- Area: 99
- Dimensions: 11 x 9
Family room
- Features: Laminate
- Level: Main
- Area: 456
- Dimensions: 24 x 19
Kitchen
- Features: Vinyl
- Level: Main
- Area: 252
- Dimensions: 21 x 12
Living room
- Features: Laminate
- Level: Main
- Area: 180
- Dimensions: 15 x 12
Heating
- Forced Air, Natural Gas
Cooling
- Central Air
Appliances
- Included: Dishwasher, Microwave, Range/Oven, Refrigerator, Gas Water Heater
- Laundry: First Floor Laundry, Laundry Room, Main Level
Features
- Cathedral/Vaulted Ceiling, Sump Pump
- Flooring: Ceramic Tile, Carpet, Laminate, Vinyl
- Has basement: Yes
- Number of fireplaces: 1
- Fireplace features: Family Room
Interior area
- Total structure area: 2,140
- Total interior livable area: 2,140 sqft
- Finished area above ground: 2,140
- Finished area below ground: 0
Property
Parking
- Total spaces: 2
- Parking features: Attached
- Attached garage spaces: 2
Features
- Levels: One
- Stories: 1
- Frontage length: 188
Lot
- Size: 10 Acres
- Dimensions: 188 x 2309
Details
- Parcel number: 580700804900
- Special conditions: Private
Construction
Type & style
- Home type: SingleFamily
- Architectural style: Ranch
- Property subtype: Single Family Residence
Materials
- Brick
- Foundation: Basement
Condition
- Year built: 1971
Utilities & green energy
- Sewer: Septic Tank
- Water: Public
Community & neighborhood
Location
- Region: Monroe
- Subdivision: None
Other
Other facts
- Listing agreement: Exclusive Right To Sell
- Listing terms: Cash,Conventional
Price history
| Date | Event | Price |
|---|---|---|
| 11/8/2023 | Sold | $375,000+10.3%$175/sqft |
Source: | ||
| 10/2/2023 | Pending sale | $339,900$159/sqft |
Source: | ||
| 9/30/2023 | Listed for sale | $339,900$159/sqft |
Source: | ||
Public tax history
| Year | Property taxes | Tax assessment |
|---|---|---|
| 2025 | $6,024 +14.4% | $200,700 +2.3% |
| 2024 | $5,265 +4.3% | $196,200 +3.6% |
| 2023 | $5,048 +4% | $189,400 +8.4% |
Find assessor info on the county website
Neighborhood: 48162
Nearby schools
GreatSchools rating
- 6/10Raisinville SchoolGrades: PK-6Distance: 2.9 mi
- 3/10Monroe Middle SchoolGrades: 6-8Distance: 4.7 mi
- 5/10Monroe High SchoolGrades: 8-12Distance: 4.8 mi
Schools provided by the listing agent
- District: Monroe Public Schools
Source: MiRealSource. This data may not be complete. We recommend contacting the local school district to confirm school assignments for this home.
Get a cash offer in 3 minutes
Find out how much your home could sell for in as little as 3 minutes with a no-obligation cash offer.
Estimated market value$433,400
Get a cash offer in 3 minutes
Find out how much your home could sell for in as little as 3 minutes with a no-obligation cash offer.
Estimated market value
$433,400
