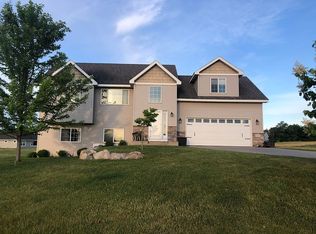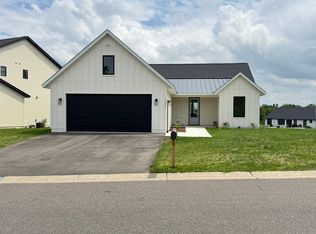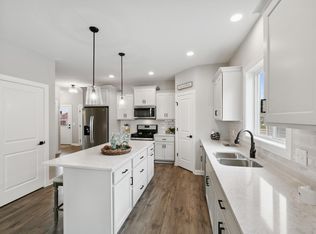Closed
$327,500
1218 Summit Cv, Dassel, MN 55325
3beds
2,244sqft
Single Family Residence
Built in 2020
7,840.8 Square Feet Lot
$352,600 Zestimate®
$146/sqft
$2,423 Estimated rent
Home value
$352,600
$335,000 - $370,000
$2,423/mo
Zestimate® history
Loading...
Owner options
Explore your selling options
What's special
Welcome to this stunning, 2020-built rambler! This 3-bedroom, 3-bathroom home boasts an open floor plan with a full, main-floor primary suite. White oak hardwood floors throughout the main level. The entryway floor is laid in a herringbone pattern. The large kitchen offers lots of counter and cabinet space, and a large center island. This home is handicap accessible. The main floor hallway closet has laundry hook-ups for a main floor laundry. The lower level has a large family room and two bedrooms. Ample storage throughout the home off the mechanical room and above the garage. The two-stall garage has an extra deep, 28-foot garage stall. You don't want to miss this one!
Zillow last checked: 8 hours ago
Listing updated: July 18, 2024 at 07:22pm
Listed by:
Luke DeLacey 612-212-6250,
Coldwell Banker Realty
Bought with:
Jason Groskreutz
eXp Realty
Source: NorthstarMLS as distributed by MLS GRID,MLS#: 6339016
Facts & features
Interior
Bedrooms & bathrooms
- Bedrooms: 3
- Bathrooms: 3
- Full bathrooms: 1
- 3/4 bathrooms: 1
- 1/2 bathrooms: 1
Bedroom 1
- Level: Main
- Area: 130 Square Feet
- Dimensions: 10x13
Bedroom 2
- Level: Lower
- Area: 144 Square Feet
- Dimensions: 12x12
Bedroom 3
- Level: Lower
- Area: 144 Square Feet
- Dimensions: 12x12
Dining room
- Level: Main
- Area: 156 Square Feet
- Dimensions: 13x12
Family room
- Level: Lower
- Area: 380 Square Feet
- Dimensions: 20x19
Kitchen
- Level: Main
- Area: 240 Square Feet
- Dimensions: 16x15
Living room
- Level: Main
- Area: 195 Square Feet
- Dimensions: 13x15
Heating
- Forced Air
Cooling
- Central Air
Appliances
- Included: Air-To-Air Exchanger, Cooktop, Dishwasher, Double Oven, Dryer, Exhaust Fan, Microwave, Refrigerator, Washer, Water Softener Owned
Features
- Basement: Daylight,Drain Tiled,Egress Window(s),Finished,Full,Concrete,Sump Pump
- Has fireplace: No
Interior area
- Total structure area: 2,244
- Total interior livable area: 2,244 sqft
- Finished area above ground: 1,200
- Finished area below ground: 1,044
Property
Parking
- Total spaces: 2
- Parking features: Attached, Concrete
- Attached garage spaces: 2
Accessibility
- Accessibility features: Doors 36"+, Hallways 42"+
Features
- Levels: One
- Stories: 1
- Fencing: None
Lot
- Size: 7,840 sqft
- Dimensions: 86 x 23 x 126 x 36 x 110
Details
- Foundation area: 1200
- Parcel number: 230769000
- Zoning description: Residential-Single Family
Construction
Type & style
- Home type: SingleFamily
- Property subtype: Single Family Residence
Materials
- Wood Siding, Concrete, Frame
- Roof: Age 8 Years or Less,Asphalt
Condition
- Age of Property: 4
- New construction: No
- Year built: 2020
Utilities & green energy
- Electric: 200+ Amp Service
- Gas: Natural Gas
- Sewer: City Sewer/Connected
- Water: City Water/Connected
Community & neighborhood
Location
- Region: Dassel
- Subdivision: Summit Hills
HOA & financial
HOA
- Has HOA: Yes
- HOA fee: $60 annually
- Services included: Hazard Insurance
- Association name: Summit Hills
- Association phone: 773-480-2271
Price history
| Date | Event | Price |
|---|---|---|
| 7/14/2023 | Sold | $327,500-5%$146/sqft |
Source: | ||
| 6/19/2023 | Pending sale | $344,900$154/sqft |
Source: | ||
| 6/1/2023 | Price change | $344,900-1.4%$154/sqft |
Source: | ||
| 3/23/2023 | Price change | $349,900-2.8%$156/sqft |
Source: | ||
| 3/16/2023 | Listed for sale | $359,900$160/sqft |
Source: | ||
Public tax history
| Year | Property taxes | Tax assessment |
|---|---|---|
| 2024 | $3,606 -4.1% | $308,000 +11.3% |
| 2023 | $3,760 +28.3% | $276,800 +18.8% |
| 2022 | $2,930 +985.2% | $233,000 +28.4% |
Find assessor info on the county website
Neighborhood: 55325
Nearby schools
GreatSchools rating
- 9/10Dassel Elementary SchoolGrades: PK-4Distance: 0.7 mi
- 8/10Dassel-Cokato Middle SchoolGrades: 5-8Distance: 4 mi
- 9/10Dassel-Cokato Senior High SchoolGrades: 9-12Distance: 4 mi

Get pre-qualified for a loan
At Zillow Home Loans, we can pre-qualify you in as little as 5 minutes with no impact to your credit score.An equal housing lender. NMLS #10287.
Sell for more on Zillow
Get a free Zillow Showcase℠ listing and you could sell for .
$352,600
2% more+ $7,052
With Zillow Showcase(estimated)
$359,652

