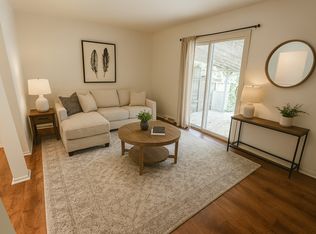Welcome to Parkland Crossing, where modern design meets unbeatable value. This beautifully crafted end-unit 2-story townhome offers:1,500 sq. ft. of open-concept living,3 spacious bedrooms, 2.5 bathrooms and 1-car front-entry garage.
Step into a stylish kitchen featuring Quartz countertops, upgraded cabinetry, and stainless steel appliances with an open flow into the bright dining and living room areas. Upstairs you will find a private owner's suite with walk-in closet and dual-vanity bath with quartz countertops, 2 additional bedrooms with generous closet spaces, a second full guest bath and a convenient laundry room with washer & dryer included. Community perks include: Playground & green spaces with convenient proximity to I-78, 22 and 309 providing easy access to Allentown, Bethlehem, and the Lehigh Valley. Nearby attractions & amenities include:Dorney Park, Lehigh Valley Zoo,
and the Crayola Factory, This property is convenient to shopping at Wegmans, Whole Foods, Hamilton Crossings and more! Fitness centers, theaters, farmers markets & lifestyle hubs are also within a short drive from the property.
Whether you're graduating from an apartment community or looking to downsize from a larger family home, The Delmar offers modern comfort, quality craftsmanship, and a location that truly delivers. Available for immediate occupancy! Tour today and discover why Parkland Crossing is the perfect place to call home!
Listing information is deemed reliable, but not guaranteed.
Townhouse for rent
$2,600/mo
1218 Susan Upper, Breinigsville, PA 18031
3beds
1,500sqft
Price may not include required fees and charges.
Townhouse
Available now
Cats, dogs OK
Central air
Dryer hookup laundry
3 Attached garage spaces parking
Natural gas, forced air
What's special
Quartz countertopsOpen-concept livingUpgraded cabinetryPlayground and green spacesWalk-in closetConvenient laundry roomGenerous closet spaces
- 3 days
- on Zillow |
- -- |
- -- |
Travel times
Looking to buy when your lease ends?
See how you can grow your down payment with up to a 6% match & 4.15% APY.
Facts & features
Interior
Bedrooms & bathrooms
- Bedrooms: 3
- Bathrooms: 3
- Full bathrooms: 2
- 1/2 bathrooms: 1
Heating
- Natural Gas, Forced Air
Cooling
- Central Air
Appliances
- Included: Dishwasher, Dryer, Microwave, Oven, Refrigerator, Stove, Washer
- Laundry: Dryer Hookup, ElectricDryer Hookup, In Unit, Washer Hookup
Features
- Walk In Closet
Interior area
- Total interior livable area: 1,500 sqft
Property
Parking
- Total spaces: 3
- Parking features: Attached, Driveway, Garage, Off Street, Parking Lot, Covered
- Has attached garage: Yes
- Details: Contact manager
Features
- Stories: 2
- Exterior features: Architecture Style: Contemporary, Association Dues included in rent, Attached, Driveway, Dryer Hookup, ElectricDryer Hookup, Garage, Garbage included in rent, Gardener included in rent, Heating system: Forced Air, Heating: Gas, Off Street, Parking Lot, Roof Type: Asphalt, Roof Type: Fiberglass, Sewage included in rent, Walk In Closet, Washer Hookup
Construction
Type & style
- Home type: Townhouse
- Architectural style: Contemporary
- Property subtype: Townhouse
Materials
- Roof: Asphalt
Condition
- Year built: 2025
Utilities & green energy
- Utilities for property: Garbage, Sewage
Building
Management
- Pets allowed: Yes
Community & HOA
Location
- Region: Breinigsville
Financial & listing details
- Lease term: Contact For Details
Price history
| Date | Event | Price |
|---|---|---|
| 8/4/2025 | Listed for rent | $2,600$2/sqft |
Source: GLVR #760439 | ||
![[object Object]](https://photos.zillowstatic.com/fp/a819f6e9cf17bed105576c8742f073c4-p_i.jpg)
