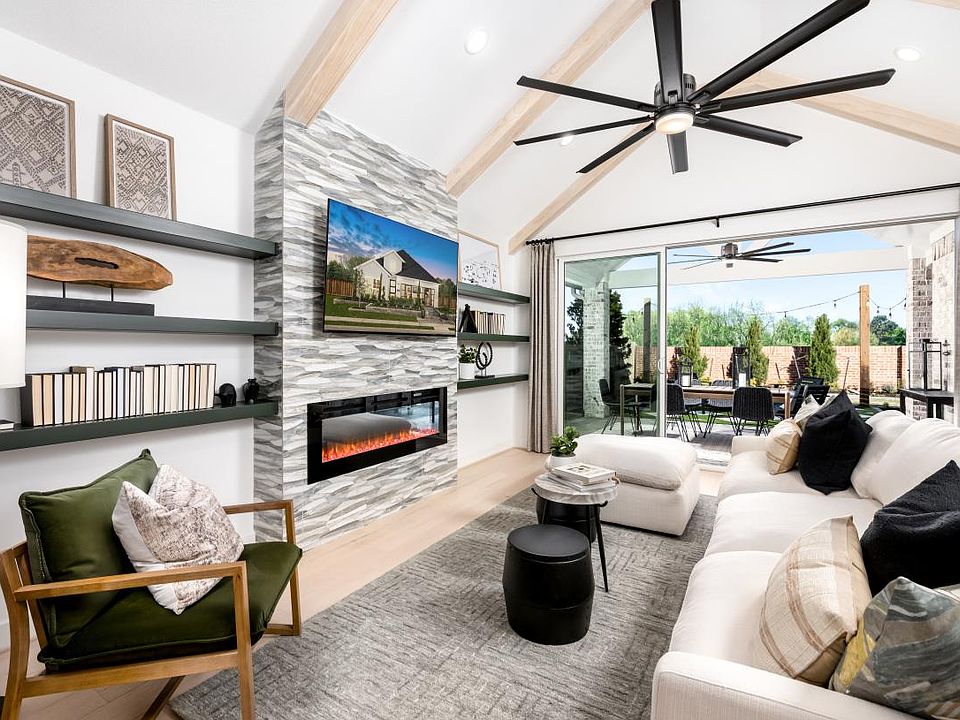MLS# 12806719 - Built by Toll Brothers, Inc. - Ready Now! ~ This beautiful home was crafted for the way you live. The stunning foyer welcomes you with views of the spacious main living area and serene rear yard. The first-floor primary suite offers a luxurious bathroom and an oversized walk-in closet for ultimate comfort. Plus, enjoy move-in-ready convenience with included blinds, refrigerator, washer, and dryer. Come experience your dream home schedule a tour today! Disclaimer: Photos are images only and should not be relied upon to confirm applicable features.
New construction
$437,267
1218 Woodmont Dr, Missouri City, TX 77459
4beds
2,156sqft
Single Family Residence
Built in 2025
-- sqft lot
$430,500 Zestimate®
$203/sqft
$109/mo HOA
What's special
Serene rear yardStunning foyerOversized walk-in closetLuxurious bathroomFirst-floor primary suite
Call: (346) 420-5804
- 59 days
- on Zillow |
- 288 |
- 13 |
Zillow last checked: 7 hours ago
Listing updated: 15 hours ago
Listed by:
Ben Caballero TREC #096651 888-872-6006,
HomesUSA.com
Source: HAR,MLS#: 12806719
Travel times
Open houses
Facts & features
Interior
Bedrooms & bathrooms
- Bedrooms: 4
- Bathrooms: 3
- Full bathrooms: 3
Rooms
- Room types: Utility Room
Primary bathroom
- Features: Primary Bath: Double Sinks, Primary Bath: Separate Shower
Kitchen
- Features: Kitchen Island, Pantry, Walk-in Pantry
Heating
- Electric, Zoned
Cooling
- Ceiling Fan(s), Electric, Zoned
Appliances
- Included: ENERGY STAR Qualified Appliances, Disposal, Electric Oven, Microwave, Gas Cooktop, Dishwasher
- Laundry: Electric Dryer Hookup, Washer Hookup
Features
- Formal Entry/Foyer, High Ceilings, All Bedrooms Down, Primary Bed - 1st Floor, Walk-In Closet(s)
- Flooring: Carpet, Tile, Vinyl
- Windows: Insulated/Low-E windows
- Number of fireplaces: 1
- Fireplace features: Electric
Interior area
- Total structure area: 2,156
- Total interior livable area: 2,156 sqft
Property
Parking
- Total spaces: 2
- Parking features: Attached
- Attached garage spaces: 2
Features
- Stories: 1
- Patio & porch: Patio/Deck
- Fencing: Full
Lot
- Features: Subdivided, 0 Up To 1/4 Acre
Construction
Type & style
- Home type: SingleFamily
- Architectural style: Traditional
- Property subtype: Single Family Residence
Materials
- Batts Insulation, Brick
- Foundation: Slab
- Roof: Composition
Condition
- New construction: Yes
- Year built: 2025
Details
- Builder name: Toll Brothers, Inc.
Utilities & green energy
- Sewer: Public Sewer
- Water: Public
Green energy
- Energy efficient items: Attic Vents, Thermostat, HVAC, HVAC>13 SEER, Insulation, Other Energy Features
Community & HOA
Community
- Subdivision: Toll Brothers at Sienna - Premier Collection
HOA
- Has HOA: Yes
- HOA fee: $1,307 annually
Location
- Region: Missouri City
Financial & listing details
- Price per square foot: $203/sqft
- Date on market: 6/16/2025
- Listing terms: Cash,Conventional,FHA,VA Loan
About the community
Playground
Ideally situated within the highly sought-after Sienna master plan, Toll Brothers at Sienna - Premier Collection is a new home community in Missouri City, Texas offering luxury home designs ranging from 1,884 to over 2,590 square feet with open-concept floor plans. This community features an array of resort-style amenities such as water parks, a fitness center, miles of hiking and biking trails, and over 100 acres of parks, while also being accessible to highly acclaimed, onsite Fort Bend ISD schools. Home price does not include any home site premium.
Source: Toll Brothers Inc.

