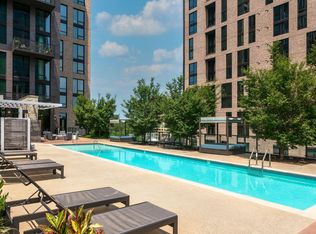Spacious 2-Bedroom, 2-Bathroom Layout:
Enjoy over 1,170 sq ft of thoughtfully designed living space with a smart, open-concept floor plan perfect for both relaxing and entertaining.
Bright and Airy Living Room:
Large windows flood the living space with natural light, while a cozy gas fireplace provides charm and comfort.
Updated Kitchen with Granite Breakfast Bar:
Featuring stainless steel appliances, new fixtures, and a striking granite breakfast bar ideal for casual dining or serving guests.
Private Primary Suite:
Includes a walk-in closet, and a luxurious en-suite bath with soaking tub, separate shower, and dual vanities for a spa-like retreat.
Generously Sized Second Bedroom & Bath:
Perfect for guests or a home office, with easy access to a full hallway bathroom.
Beautiful Hardwood Floors:
Gleaming hardwood floors throughout the main living areas add warmth, elegance, and durability.
Convenient In-Unit Laundry:
Full-sized washer and dryer add ease to daily living.
Assigned Parking:
Comes with one assigned parking space as well as visitor parking options, with ample guest parking available.
Community Amenities:
Madison Park at West Market offers access to a fitness center, pool, clubhouse, walking trails, and serene landscaped grounds.
Prime Reston Location
Steps to Reston Town Center, with top-rated restaurants, shopping, and entertainment. Walk to the Reston Town Center Metro Station for easy commuting.
Well-Maintained, Pet-Friendly Building:
Low-maintenance living in a quiet, professionally managed community with beautiful curb appeal and friendly neighbors.
1. Lease Duration:
- Minimum 6 month (with option to renew upon mutual agreement).
2. Rent:
- Monthly Rent: $3,500
- Due Date: 1st of each month
3. Security Deposit & Additional Costs:
- Amount: $2,000, fully refundable
- Due at Signing: Yes
- Refundable: Upon satisfactory move-out inspection and fulfillment of lease obligations.
- One-time cleaning fee of $150.
- Tenant Pays: Renter's insurance, Typically around $8-10/month.
4. Utilities:
- Landlord Pays: All utilities
5. Occupancy:
- Maximum Occupants: 2 persons per bedroom
- Use: Residential only
6. Maintenance & Repairs:
- Landlord Responsibility: All repairs, HVAC maintenance, appliance repair/replacement, etc.
7. Pet Policy:
- Pets: 1 Dog Allowed. $300 fully refundable pet deposit. Dog must be housetrained. We also do not allow any pets on furniture, includings beds, couches, etc. We also ask that any waste or messes be promptly cleaned up both in and outside of the home.
8. Parking:
- Included: 2 parking passes, 1 assigned parking space. The 2nd car can park in visitor spots.
9. HOA Rules:
- Tenant must comply with all Abington Hall Condominium Association regulations (provided in separate document).
10. Early Termination:
- Allowed only with 21 days' written notice and lease break fee equal to one month's rent.
11. Renewal:
- Either party must give 30 days' notice of intent to renew or vacate.
12. Governing Law:
- Lease governed by the Laws of the Commonwealth of Virginia.
Apartment for rent
Accepts Zillow applications
$3,500/mo
12180 Abington Hall Pl APT 202, Reston, VA 20190
2beds
1,172sqft
Price may not include required fees and charges.
Apartment
Available now
Dogs OK
Central air
In unit laundry
-- Parking
Heat pump
What's special
Cozy gas fireplaceThoughtfully designed living spaceOpen-concept floor planGranite breakfast barBeautiful hardwood floorsGleaming hardwood floorsLarge windows
- 2 days
- on Zillow |
- -- |
- -- |
Travel times
Facts & features
Interior
Bedrooms & bathrooms
- Bedrooms: 2
- Bathrooms: 2
- Full bathrooms: 2
Heating
- Heat Pump
Cooling
- Central Air
Appliances
- Included: Dishwasher, Dryer, Freezer, Microwave, Oven, Refrigerator, Washer
- Laundry: In Unit
Features
- Walk In Closet
- Flooring: Hardwood
- Furnished: Yes
Interior area
- Total interior livable area: 1,172 sqft
Property
Parking
- Details: Contact manager
Features
- Exterior features: Utilities included in rent, Walk In Closet
Details
- Parcel number: 017126030202
Construction
Type & style
- Home type: Apartment
- Property subtype: Apartment
Building
Management
- Pets allowed: Yes
Community & HOA
Community
- Features: Fitness Center, Pool
HOA
- Amenities included: Fitness Center, Pond Year Round, Pool
Location
- Region: Reston
Financial & listing details
- Lease term: 6 Month
Price history
| Date | Event | Price |
|---|---|---|
| 8/14/2025 | Listed for rent | $3,500+75.4%$3/sqft |
Source: Zillow Rentals | ||
| 8/29/2018 | Sold | $404,000-1.2%$345/sqft |
Source: Public Record | ||
| 8/29/2018 | Pending sale | $409,000$349/sqft |
Source: Weichert, REALTORS #1001728714 | ||
| 7/21/2018 | Price change | $409,000-2.6%$349/sqft |
Source: Weichert Realtors #1001728714 | ||
| 6/15/2018 | Listed for sale | $420,000+8.4%$358/sqft |
Source: Weichert, REALTORS #1001728714 | ||
Neighborhood: Sunset Hills
There are 2 available units in this apartment building
![[object Object]](https://photos.zillowstatic.com/fp/aba2755848fdf95d7a568b3d94ed384d-p_i.jpg)
