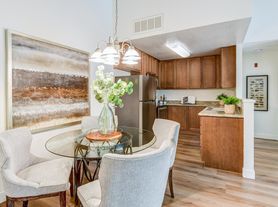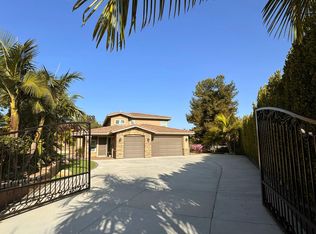Beautiful home for rent in the heart of Rancho San Diego, close to all amenities, restaurant, shopping center
Walking distance to Hillsdale middle school and Rancho San Diego elementary school
Spacious, with natural sunlight
4 bedrooms, 2.5 bath
1796 sq feet
Living room with fireplace and separate guest room and dining room
Nice front and backyards, attached 2 car garage
New flooring and lighting
Resurfaced kitchen cabinets and countertops
Stainless steel appliances
Full size washer and dryer included
Trash pickup service paid by owner
Looking for long term lease, at least 1 year
Coming very soon by owner
looking for long term tenant, at least 1 year lease agreement
House for rent
Street View
Accepts Zillow applications
$4,800/mo
12180 Via Hacienda, El Cajon, CA 92019
4beds
1,796sqft
Price may not include required fees and charges.
Single family residence
Available now
Cats, small dogs OK
Central air
In unit laundry
Attached garage parking
-- Heating
What's special
Nice front and backyardsSeparate guest roomNew flooringDining roomStainless steel appliancesResurfaced kitchen cabinetsNatural sunlight
- 8 days |
- -- |
- -- |
Travel times
Facts & features
Interior
Bedrooms & bathrooms
- Bedrooms: 4
- Bathrooms: 3
- Full bathrooms: 3
Cooling
- Central Air
Appliances
- Included: Dishwasher, Dryer, Microwave, Oven, Refrigerator, Washer
- Laundry: In Unit
Features
- Flooring: Hardwood
Interior area
- Total interior livable area: 1,796 sqft
Property
Parking
- Parking features: Attached
- Has attached garage: Yes
- Details: Contact manager
Details
- Parcel number: 5022724900
Construction
Type & style
- Home type: SingleFamily
- Property subtype: Single Family Residence
Community & HOA
Location
- Region: El Cajon
Financial & listing details
- Lease term: 1 Year
Price history
| Date | Event | Price |
|---|---|---|
| 10/23/2025 | Listed for rent | $4,800+60%$3/sqft |
Source: Zillow Rentals | ||
| 9/16/2025 | Sold | $910,000-2%$507/sqft |
Source: | ||
| 8/25/2025 | Pending sale | $929,000$517/sqft |
Source: | ||
| 8/15/2025 | Listed for sale | $929,000+1.5%$517/sqft |
Source: | ||
| 6/6/2022 | Sold | $915,000+7.8%$509/sqft |
Source: | ||

