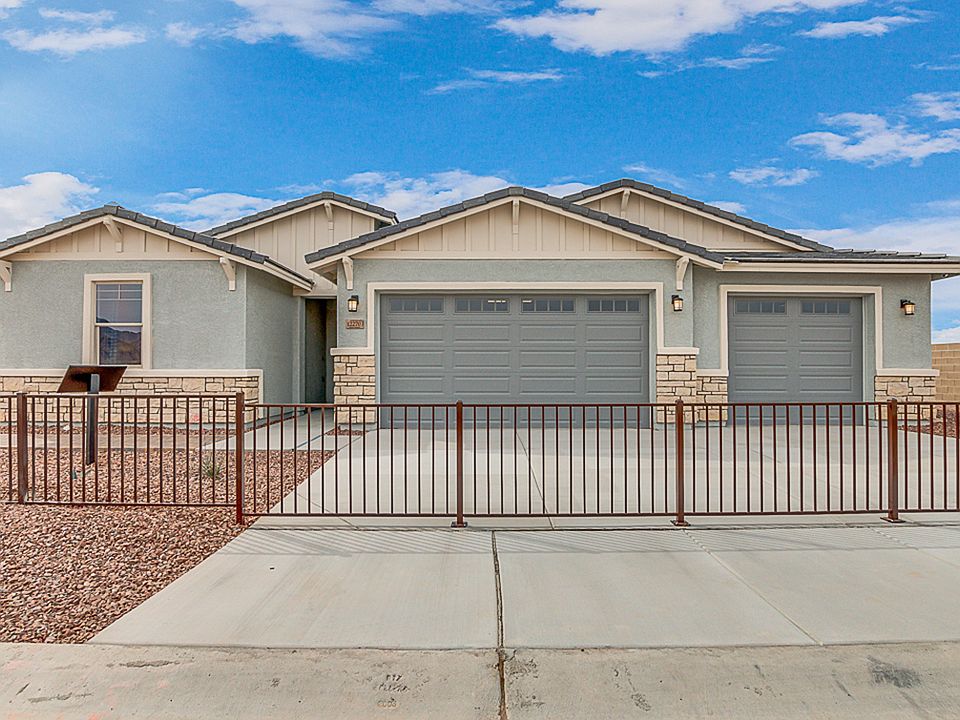Featuring both a two-car garage and two-car tandem garage, plan 3101 is designed for people who love spending time in the great outdoors. The tandem garage can also be optioned to store your RV. The smart layout of the home creates two wings, one containing the open-concept great room, dining nook, kitchen and master suite. The other includes a laundry room, two bedrooms with walk-in closets and a shared full bathroom.
New construction
$605,805
12182 S Aloa Ln, Yuma, AZ 85367
3beds
2,099sqft
Single Family Residence
Built in 2025
-- sqft lot
$602,800 Zestimate®
$289/sqft
$-- HOA
What's special
Dining nookMaster suiteTwo-car tandem garageWalk-in closetsTwo-car garageLaundry roomOpen-concept great room
This home is based on the Plan 3101 plan.
Call: (928) 723-3182
- 69 days |
- 41 |
- 0 |
Zillow last checked: October 01, 2025 at 04:19pm
Listing updated: October 01, 2025 at 04:19pm
Listed by:
Elliott Homes
Source: Elliott Homes
Travel times
Schedule tour
Select your preferred tour type — either in-person or real-time video tour — then discuss available options with the builder representative you're connected with.
Facts & features
Interior
Bedrooms & bathrooms
- Bedrooms: 3
- Bathrooms: 2
- Full bathrooms: 2
Interior area
- Total interior livable area: 2,099 sqft
Video & virtual tour
Property
Parking
- Total spaces: 4
- Parking features: Garage
- Garage spaces: 4
Features
- Levels: 1.0
- Stories: 1
Details
- Parcel number: 72904047
Construction
Type & style
- Home type: SingleFamily
- Property subtype: Single Family Residence
Condition
- New Construction
- New construction: Yes
- Year built: 2025
Details
- Builder name: Elliott Homes
Community & HOA
Community
- Subdivision: Las Barrancas
Location
- Region: Yuma
Financial & listing details
- Price per square foot: $289/sqft
- Tax assessed value: $99,000
- Annual tax amount: $414
- Date on market: 7/31/2025
About the community
Tucked into the foothills of the picturesque Gila Mountains in Yuma is Las Barrancas, a tranquil Elliott Homes community. With nearby golf courses, mountainous views, a unique desert atmosphere and close proximity to big-city amenities, residents of every age and lifestyle will find something to love about this beautiful neighborhood.
Choose from six floor plans, ranging in size from 1,781 square feet to 2,747 square feet. Each plan features a three- or four-car garage, laundry rooms, large kitchens with islands and oversized master suites with walk-in closets. Buyers are given the flexibility to custom design their new-construction home to fit their lifestyle, with options like dens and an RV garage. Homeowners will also get to experience the high-quality finishes Elliott Homes is known for, including energy-efficient appliances and lighting, a centrally located media panel, nine-foot ceilings and spacious covered patios. DRE# 00836474
Source: Elliott Homes

