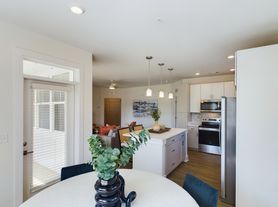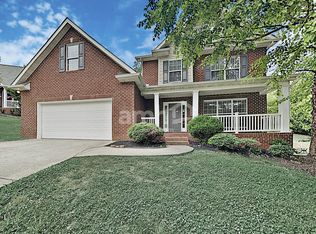Premier 4 bed, 3.5 bath w/ huge bonus room in Sheffield S/D
Welcome to this stunning 4-bedroom, 3.5-bathroom plus huge bonus room located in Sheffield Subdivision in Farragut. This neighborhood is located very close to Anchor Park and Ft. Loudon Lake. There is an incredible community pool & picnic area within the neighborhood along with sidewalks throughout.
This house is amazing inside and out. Lots of brick and stone on the outside along with an incredible 2-story open living room that hosts a gas fireplace. The primary bedroom is on the main floor with a trey ceiling and en suite bathroom. The bathroom boasts a dual vanity, separate garden tub & shower, and a generous walk-in closet.
There is an open, formal dining room on the main level as well. The kitchen has granite countertops and stainless steel appliances. All closets have built ins. Upstairs you'll find the additional 3 bedrooms and massive bonus room. There is a guest full bathroom in the hallway and one of the bedrooms has it's own en suite full bathroom as well.
Spacious 2-car garage, back patio, and nice yard complete the property. This elegant home is a perfect blend of comfort and style, waiting for you to make it your own.
Pet friendly (small dogs & cats allowed - 2 max). No smoking.
All Keyrenter Knoxville residents are enrolled in the Resident Benefits Package (RBP) for $40.95/month, which includes renters' insurance, HVAC air filter delivery (for applicable properties), credit building to help boost your credit score with timely rent payments, $1M identity protection, easy utility transfers, our best-in-class resident rewards program, and much more! More details available upon application.
Amenities: granite countertops, hoa community, patio, master has large walk in closet and dual vanity, large yard, bonus room, master on main, neighborhood sidewalks, community pool, primary bedroom has garden tub and separate shower, close to park & lake
House for rent
$3,495/mo
12183 Inglecrest Ln, Knoxville, TN 37934
4beds
2,949sqft
Price may not include required fees and charges.
Single family residence
Available now
Cats, small dogs OK
Central air, ceiling fan
Hookups laundry
Attached garage parking
Forced air, fireplace
What's special
Gas fireplaceNice yardStainless steel appliancesBack patioCommunity poolGenerous walk-in closetOpen formal dining room
- 2 days |
- -- |
- -- |
Zillow last checked: 9 hours ago
Listing updated: November 23, 2025 at 09:08pm
Travel times
Looking to buy when your lease ends?
Consider a first-time homebuyer savings account designed to grow your down payment with up to a 6% match & a competitive APY.
Facts & features
Interior
Bedrooms & bathrooms
- Bedrooms: 4
- Bathrooms: 4
- Full bathrooms: 3
- 1/2 bathrooms: 1
Heating
- Forced Air, Fireplace
Cooling
- Central Air, Ceiling Fan
Appliances
- Included: Dishwasher, Disposal, Refrigerator, WD Hookup
- Laundry: Hookups
Features
- Ceiling Fan(s), WD Hookup, Walk In Closet
- Flooring: Carpet, Hardwood, Tile
- Has fireplace: Yes
Interior area
- Total interior livable area: 2,949 sqft
Video & virtual tour
Property
Parking
- Parking features: Attached
- Has attached garage: Yes
- Details: Contact manager
Features
- Patio & porch: Patio
- Exterior features: Heating system: ForcedAir, Walk In Closet
- Has private pool: Yes
Details
- Parcel number: 152KD052
Construction
Type & style
- Home type: SingleFamily
- Property subtype: Single Family Residence
Community & HOA
HOA
- Amenities included: Pool
Location
- Region: Knoxville
Financial & listing details
- Lease term: 1 Year
Price history
| Date | Event | Price |
|---|---|---|
| 11/22/2025 | Listed for rent | $3,495+2.8%$1/sqft |
Source: Zillow Rentals | ||
| 11/6/2025 | Listing removed | $3,400$1/sqft |
Source: Zillow Rentals | ||
| 11/5/2025 | Listing removed | $749,900$254/sqft |
Source: | ||
| 10/30/2025 | Price change | $749,900-1.3%$254/sqft |
Source: | ||
| 10/26/2025 | Price change | $3,400-9.3%$1/sqft |
Source: Zillow Rentals | ||

