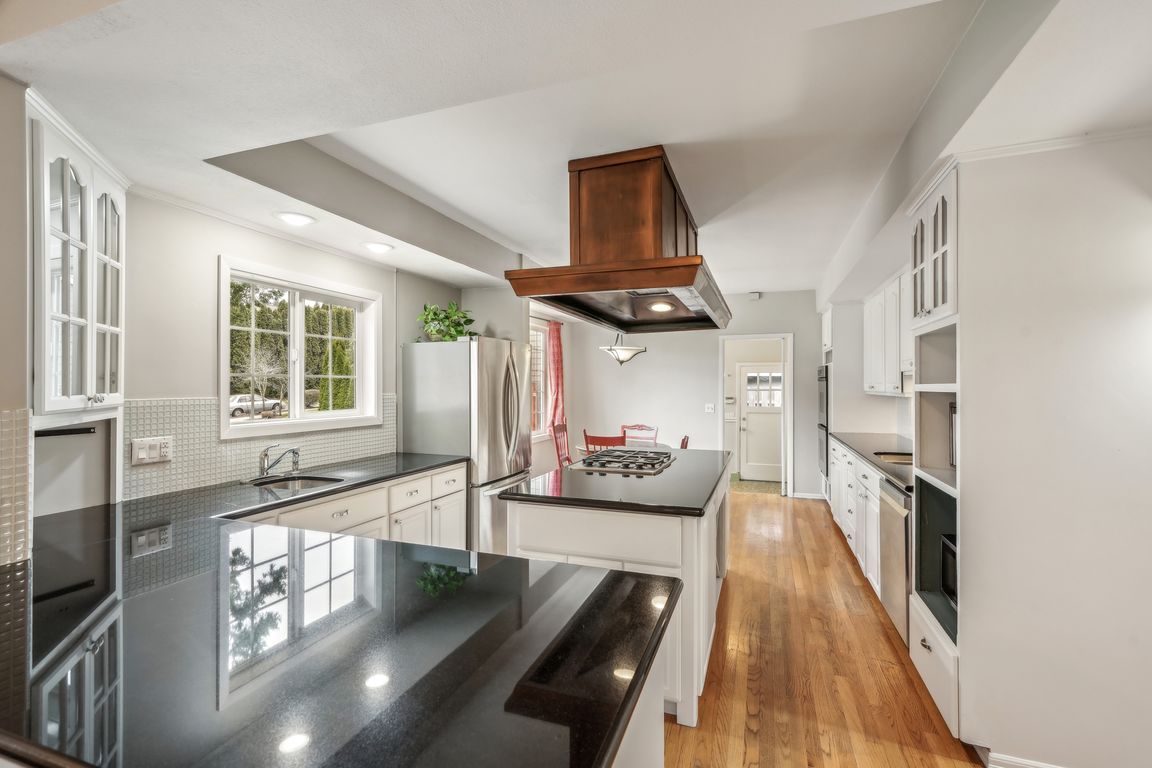
ActivePrice cut: $40K (8/29)
$835,000
4beds
4,178sqft
12183 SW Plantation Ter, Tigard, OR 97223
4beds
4,178sqft
Residential, single family residence
Built in 1930
0.31 Acres
2 Garage spaces
$200 price/sqft
What's special
Dual closetsCustom copper vent hoodNewly renovated ensuitePrivate second-level patioDual sinksSpacious primary suiteHeated tile floor
Discover this beautifully updated home offering flexibility, comfort, and income potential! Spacious and thoughtfully designed, this home now features a newly added 910 sq. ft. Accessory Dwelling Unit (ADU) on the lower level, offering multi-generational living or rental income. The home is efficiently heated with a hydronic baseboard heating system, providing ...
- 286 days |
- 882 |
- 40 |
Likely to sell faster than
Source: RMLS (OR),MLS#: 264594317
Travel times
Kitchen
Living Room
Primary Bedroom
Zillow last checked: 8 hours ago
Listing updated: November 23, 2025 at 04:22pm
Listed by:
Jeanette Finn 360-521-2047,
Call it Closed International, Inc
Source: RMLS (OR),MLS#: 264594317
Facts & features
Interior
Bedrooms & bathrooms
- Bedrooms: 4
- Bathrooms: 6
- Full bathrooms: 4
- Partial bathrooms: 2
- Main level bathrooms: 2
Rooms
- Room types: Bedroom 4, Den, Bedroom 2, Bedroom 3, Dining Room, Family Room, Kitchen, Living Room, Primary Bedroom
Primary bedroom
- Features: Balcony, Wallto Wall Carpet
- Level: Upper
- Area: 345
- Dimensions: 23 x 15
Bedroom 2
- Features: Closet, Wood Floors
- Level: Upper
- Area: 208
- Dimensions: 16 x 13
Bedroom 3
- Features: Closet, Wood Floors
- Level: Main
- Area: 168
- Dimensions: 14 x 12
Bedroom 4
- Level: Lower
- Area: 140
- Dimensions: 14 x 10
Dining room
- Level: Main
- Area: 198
- Dimensions: 18 x 11
Family room
- Features: Wallto Wall Carpet
- Level: Lower
- Area: 336
- Dimensions: 28 x 12
Kitchen
- Features: Gas Appliances, Hardwood Floors, Granite
- Level: Main
- Area: 247
- Width: 13
Living room
- Features: Fireplace, Wallto Wall Carpet
- Level: Main
- Area: 345
- Dimensions: 15 x 23
Heating
- Baseboard, Hot Water, Other, Fireplace(s)
Appliances
- Included: Built In Oven, Convection Oven, Dishwasher, Disposal, Double Oven, Free-Standing Refrigerator, Gas Appliances, Plumbed For Ice Maker, Range Hood, Stainless Steel Appliance(s), Gas Water Heater, Tankless Water Heater
- Laundry: Laundry Room
Features
- Ceiling Fan(s), Central Vacuum, Granite, Hookup Available, Soaking Tub, Bookcases, Built-in Features, Closet, Balcony, Cook Island, Kitchen Island
- Flooring: Engineered Hardwood, Hardwood, Heated Tile, Tile, Wall to Wall Carpet, Wood
- Windows: Double Pane Windows, Vinyl Frames
- Basement: Full,Separate Living Quarters Apartment Aux Living Unit
- Number of fireplaces: 1
- Fireplace features: Gas
Interior area
- Total structure area: 4,178
- Total interior livable area: 4,178 sqft
Video & virtual tour
Property
Parking
- Total spaces: 2
- Parking features: Driveway, Garage Door Opener, Detached
- Garage spaces: 2
- Has uncovered spaces: Yes
Features
- Levels: Two
- Stories: 3
- Patio & porch: Patio, Porch
- Exterior features: Dog Run, Gas Hookup, Yard, Balcony
- Has private pool: Yes
- Fencing: Fenced
- Has view: Yes
- View description: Mountain(s), Territorial
Lot
- Size: 0.31 Acres
- Features: Level, SqFt 10000 to 14999
Details
- Additional structures: GasHookup, HookupAvailable, SeparateLivingQuartersApartmentAuxLivingUnit
- Parcel number: R2196273
Construction
Type & style
- Home type: SingleFamily
- Architectural style: Colonial
- Property subtype: Residential, Single Family Residence
Materials
- Brick, Cement Siding, Lap Siding
- Foundation: Concrete Perimeter
- Roof: Shingle
Condition
- Resale
- New construction: No
- Year built: 1930
Utilities & green energy
- Gas: Gas Hookup, Gas
- Sewer: Public Sewer
- Water: Public
- Utilities for property: Cable Connected
Green energy
- Water conservation: Dual Flush Toilet
Community & HOA
HOA
- Has HOA: No
Location
- Region: Tigard
Financial & listing details
- Price per square foot: $200/sqft
- Tax assessed value: $877,180
- Annual tax amount: $9,571
- Date on market: 2/11/2025
- Listing terms: Cash,Conventional,FHA,VA Loan
- Road surface type: Paved