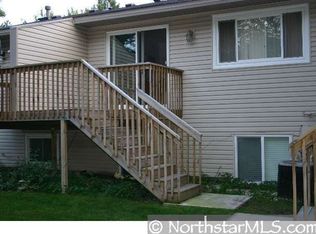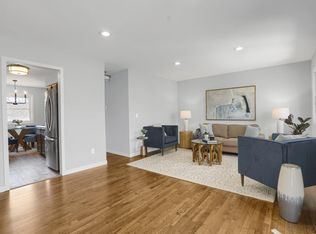Closed
$211,900
12186 Drake St NW, Coon Rapids, MN 55448
2beds
1,100sqft
Townhouse Side x Side
Built in 1973
1,306.8 Square Feet Lot
$213,200 Zestimate®
$193/sqft
$1,658 Estimated rent
Home value
$213,200
$196,000 - $232,000
$1,658/mo
Zestimate® history
Loading...
Owner options
Explore your selling options
What's special
LOOK NO FURTHER! Step into modern comfort in this stylishly updated 2-bedroom, 1-bathroom townhome. The entryway welcomes you with a fresh new light fixture, setting the tone for the rest of the home. The upper level features a contemporary kitchen with brand-new granite countertops, a sleek new sink, and updated flooring that flows through the kitchen and dining area. The spacious living room includes built-in shelving, showcases beautiful hardwood floors, and opens to a private deck—ideal for relaxing or entertaining. Enjoy brand-new flooring in both bedrooms and the hallway on the lower level, plus an updated full bathroom. The generous primary bedroom includes a walk-in closet, offering ample storage space. Freshly painted throughout, this move-in ready home also offers a private patio and a one-car garage with built-in shelving for extra functionality. Located in a convenient area close to shopping, dining, and commuter routes—this townhome checks all the boxes! Don’t miss your chance to call this fantastic property home!
Zillow last checked: 8 hours ago
Listing updated: August 29, 2025 at 11:56am
Listed by:
Rochelle L Spiess 763-576-8286,
TheMLSonline.com, Inc.
Bought with:
Rochelle L Spiess
TheMLSonline.com, Inc.
Source: NorthstarMLS as distributed by MLS GRID,MLS#: 6703413
Facts & features
Interior
Bedrooms & bathrooms
- Bedrooms: 2
- Bathrooms: 1
- Full bathrooms: 1
Bedroom 1
- Level: Lower
- Area: 180 Square Feet
- Dimensions: 15x12
Bedroom 2
- Level: Lower
- Area: 99 Square Feet
- Dimensions: 11x9
Dining room
- Level: Upper
- Area: 80 Square Feet
- Dimensions: 10x8
Foyer
- Level: Main
- Area: 28 Square Feet
- Dimensions: 7x4
Kitchen
- Level: Upper
- Area: 56 Square Feet
- Dimensions: 8x7
Laundry
- Level: Lower
- Area: 15 Square Feet
- Dimensions: 5x3
Living room
- Level: Upper
- Area: 221 Square Feet
- Dimensions: 17x13
Utility room
- Level: Lower
- Area: 24 Square Feet
- Dimensions: 8x3
Heating
- Forced Air
Cooling
- Central Air
Appliances
- Included: Dishwasher, Dryer, Exhaust Fan, Microwave, Range, Refrigerator, Washer, Water Softener Owned
Features
- Basement: Finished
Interior area
- Total structure area: 1,100
- Total interior livable area: 1,100 sqft
- Finished area above ground: 550
- Finished area below ground: 498
Property
Parking
- Total spaces: 1
- Parking features: Detached, Asphalt, Garage Door Opener
- Garage spaces: 1
- Has uncovered spaces: Yes
- Details: Garage Dimensions (22x14)
Accessibility
- Accessibility features: None
Features
- Levels: Multi/Split
- Patio & porch: Deck, Patio
- Pool features: None
- Fencing: None
Lot
- Size: 1,306 sqft
Details
- Foundation area: 550
- Parcel number: 113124230074
- Zoning description: Residential-Single Family
Construction
Type & style
- Home type: Townhouse
- Property subtype: Townhouse Side x Side
- Attached to another structure: Yes
Materials
- Vinyl Siding, Block, Concrete
Condition
- Age of Property: 52
- New construction: No
- Year built: 1973
Utilities & green energy
- Electric: Circuit Breakers
- Gas: Natural Gas
- Sewer: City Sewer/Connected
- Water: City Water/Connected
Community & neighborhood
Location
- Region: Coon Rapids
- Subdivision: Riverview Twnhs 3rd Add
HOA & financial
HOA
- Has HOA: Yes
- HOA fee: $271 monthly
- Services included: Hazard Insurance, Lawn Care, Maintenance Grounds, Trash, Snow Removal
- Association name: Cedar Management
- Association phone: 763-413-9532
Price history
| Date | Event | Price |
|---|---|---|
| 8/29/2025 | Sold | $211,900$193/sqft |
Source: | ||
| 8/25/2025 | Pending sale | $211,900$193/sqft |
Source: | ||
| 7/28/2025 | Listing removed | $211,900$193/sqft |
Source: | ||
| 6/10/2025 | Price change | $211,900-1.4%$193/sqft |
Source: | ||
| 5/2/2025 | Listed for sale | $214,900+10.2%$195/sqft |
Source: | ||
Public tax history
| Year | Property taxes | Tax assessment |
|---|---|---|
| 2024 | $1,720 +10% | $170,900 +2% |
| 2023 | $1,564 +18.8% | $167,600 +17.7% |
| 2022 | $1,316 -8% | $142,392 +26.5% |
Find assessor info on the county website
Neighborhood: 55448
Nearby schools
GreatSchools rating
- 6/10Sand Creek Elementary SchoolGrades: K-5Distance: 0.8 mi
- 4/10Coon Rapids Middle SchoolGrades: 6-8Distance: 1.2 mi
- 5/10Coon Rapids Senior High SchoolGrades: 9-12Distance: 1.3 mi
Get a cash offer in 3 minutes
Find out how much your home could sell for in as little as 3 minutes with a no-obligation cash offer.
Estimated market value
$213,200
Get a cash offer in 3 minutes
Find out how much your home could sell for in as little as 3 minutes with a no-obligation cash offer.
Estimated market value
$213,200

