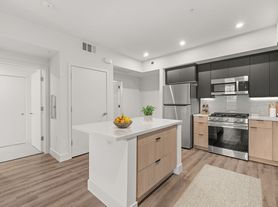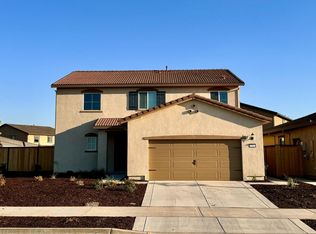* A contemporary home with granite countertops with single neighbor.
* 2150 square footage of built in area and approximately 4000 square feet. super low maintenance backyard and front yard.
* Four bedrooms and a spacious loft. two full bathrooms upstairs and a half bath downstairs and windows with Cordless blinds.
* TOP RATED Schools
* A corner lot with ample privacy with only one side neighbor. Gracefully ventilated and lit up with well designed windows.
* Refrigerator, washer and dryer included in rent.
* A clean energy home with modern and energy efficient appliances.
* Centrally located in an upcoming neighborhood with shops near by.
* Costco and Walmart super center in 6 mile radius.
* Surrounded by a nature preserve
* Outdoor Gazebo to chill out your summers days.
* Low maintenance front and back yards.
COVERED PORCH, LARGE WALK-IN CLOSET, SECOND FLOOR LAUNDRY ROOM, VERSATILE CASUAL LIVING SPACE, GORGEOUS MODERN KITCHEN, GAZEBO
Tenant pays for utilities including electricity, water, garbage and sewage.
No Smoking on the property.
House for rent
Accepts Zillow applications
$2,900/mo
12186 Encanto Way, Rancho Cordova, CA 95742
4beds
2,150sqft
Price may not include required fees and charges.
Single family residence
Available now
Cats, small dogs OK
Central air
In unit laundry
Attached garage parking
-- Heating
What's special
Spacious loftCovered porchGorgeous modern kitchenHalf bath downstairsAmple privacyLarge walk-in closetCorner lot
- 19 days |
- -- |
- -- |
Travel times
Facts & features
Interior
Bedrooms & bathrooms
- Bedrooms: 4
- Bathrooms: 3
- Full bathrooms: 2
- 1/2 bathrooms: 1
Cooling
- Central Air
Appliances
- Included: Dishwasher, Dryer, Refrigerator, Washer
- Laundry: In Unit
Features
- Walk In Closet
- Flooring: Hardwood
Interior area
- Total interior livable area: 2,150 sqft
Property
Parking
- Parking features: Attached
- Has attached garage: Yes
- Details: Contact manager
Features
- Exterior features: Brand new low maintenance backyard, Electricity not included in rent, Garbage not included in rent, Sewage not included in rent, Walk In Closet, Water not included in rent
Details
- Parcel number: 06724700200000
Construction
Type & style
- Home type: SingleFamily
- Property subtype: Single Family Residence
Community & HOA
Location
- Region: Rancho Cordova
Financial & listing details
- Lease term: 1 Year
Price history
| Date | Event | Price |
|---|---|---|
| 10/6/2025 | Price change | $2,900-6.5%$1/sqft |
Source: Zillow Rentals | ||
| 9/17/2025 | Listed for rent | $3,100$1/sqft |
Source: Zillow Rentals | ||
| 9/15/2025 | Listing removed | $585,000$272/sqft |
Source: MetroList Services of CA #225096900 | ||
| 7/23/2025 | Listed for sale | $585,000+4.5%$272/sqft |
Source: MetroList Services of CA #225096900 | ||
| 6/4/2025 | Listing removed | $3,100$1/sqft |
Source: Zillow Rentals | ||

