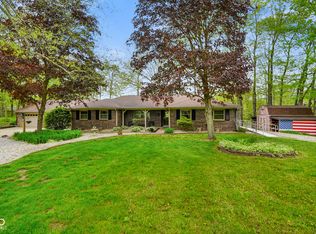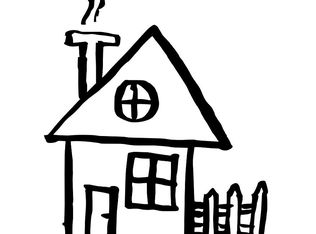Sold
$482,000
12186 N Paddock Rd, Camby, IN 46113
3beds
3,486sqft
Residential, Single Family Residence
Built in 1981
2.91 Acres Lot
$556,400 Zestimate®
$138/sqft
$2,851 Estimated rent
Home value
$556,400
$495,000 - $623,000
$2,851/mo
Zestimate® history
Loading...
Owner options
Explore your selling options
What's special
This one's got it all. Beautiful custom waterfront home with full brick wrap, walk out basement, primary bedroom with it's own gas fireplace, and more. Enjoy nature from the deck with built in fire-pit or from the large cedar sun room that includes it's own mini split system so you can enjoy it year round. If the workshop downstairs isn't big enough to meet your project needs you can move things out to the barn with electric service. Shoot pool downstairs next to the fireplace. Have a soak in the jetted tub in the primary bedroom. Enjoy a drink in the loft that includes a wet bar. This one won't last long.
Zillow last checked: 8 hours ago
Listing updated: May 19, 2023 at 10:33am
Listing Provided by:
Brandon Hoffman 317-372-9784,
Carpenter, REALTORS®
Bought with:
Jess Martin
Maywright Property Co.
Source: MIBOR as distributed by MLS GRID,MLS#: 21914640
Facts & features
Interior
Bedrooms & bathrooms
- Bedrooms: 3
- Bathrooms: 4
- Full bathrooms: 2
- 1/2 bathrooms: 2
- Main level bathrooms: 3
- Main level bedrooms: 3
Primary bedroom
- Level: Main
- Area: 357 Square Feet
- Dimensions: 21x17
Bedroom 2
- Level: Main
- Area: 143 Square Feet
- Dimensions: 11x13
Bedroom 3
- Level: Main
- Area: 120 Square Feet
- Dimensions: 10x12
Other
- Level: Main
- Area: 72 Square Feet
- Dimensions: 8x9
Dining room
- Features: Laminate Hardwood
- Level: Main
- Area: 110 Square Feet
- Dimensions: 10x11
Exercise room
- Features: Vinyl
- Level: Basement
- Area: 176 Square Feet
- Dimensions: 11x16
Kitchen
- Features: Laminate Hardwood
- Level: Main
- Area: 121 Square Feet
- Dimensions: 11x11
Living room
- Level: Main
- Area: 450 Square Feet
- Dimensions: 18x25
Loft
- Level: Upper
- Area: 1110 Square Feet
- Dimensions: 37x30
Play room
- Features: Vinyl
- Level: Basement
- Area: 323 Square Feet
- Dimensions: 17x19
Workshop
- Features: Vinyl
- Level: Basement
- Area: 105 Square Feet
- Dimensions: 15x7
Heating
- Propane
Cooling
- Has cooling: Yes
Appliances
- Included: Dishwasher, Down Draft, Dryer, Electric Water Heater, Disposal, Microwave, Electric Oven, Refrigerator, Washer, Water Softener Owned
Features
- Attic Access, Vaulted Ceiling(s)
- Basement: Exterior Entry,Finished
- Attic: Access Only
- Number of fireplaces: 3
- Fireplace features: Basement, Bedroom, Living Room
Interior area
- Total structure area: 3,486
- Total interior livable area: 3,486 sqft
- Finished area below ground: 942
Property
Parking
- Total spaces: 2
- Parking features: Attached
- Attached garage spaces: 2
Features
- Levels: One and One Half
- Stories: 1
- Patio & porch: Deck
- Exterior features: Rain Barrel/Cistern(s)
- Has view: Yes
- View description: Lake, Trees/Woods, Water
- Has water view: Yes
- Water view: Lake,Water
- Waterfront features: Creek, Lake Front, Waterfront
Lot
- Size: 2.91 Acres
- Features: Mature Trees, Trees-Small (Under 20 Ft)
Details
- Additional structures: Barn Storage
- Additional parcels included: 550234495002.000015
- Parcel number: 550234495001000015
- Special conditions: None
Construction
Type & style
- Home type: SingleFamily
- Architectural style: Contemporary
- Property subtype: Residential, Single Family Residence
Materials
- Brick, Wood
- Foundation: Concrete Perimeter
Condition
- New construction: No
- Year built: 1981
Utilities & green energy
- Water: Municipal/City
Community & neighborhood
Community
- Community features: Fishing, Lake
Location
- Region: Camby
- Subdivision: Wildwood Shores
HOA & financial
HOA
- Has HOA: Yes
Price history
| Date | Event | Price |
|---|---|---|
| 5/19/2023 | Sold | $482,000+7.1%$138/sqft |
Source: | ||
| 4/16/2023 | Pending sale | $450,000$129/sqft |
Source: | ||
| 4/14/2023 | Listed for sale | $450,000$129/sqft |
Source: | ||
Public tax history
| Year | Property taxes | Tax assessment |
|---|---|---|
| 2024 | $2,113 +2.4% | $409,500 +0.3% |
| 2023 | $2,064 +2.5% | $408,200 +9.4% |
| 2022 | $2,014 +0.8% | $373,100 +0.9% |
Find assessor info on the county website
Neighborhood: 46113
Nearby schools
GreatSchools rating
- 6/10North Madison Elementary SchoolGrades: K-6Distance: 0.4 mi
- 5/10Paul Hadley Middle SchoolGrades: 7-8Distance: 4.9 mi
- 8/10Mooresville High SchoolGrades: 9-12Distance: 4.8 mi
Schools provided by the listing agent
- Elementary: North Madison Elementary School
- Middle: Paul Hadley Middle School
- High: Mooresville High School
Source: MIBOR as distributed by MLS GRID. This data may not be complete. We recommend contacting the local school district to confirm school assignments for this home.
Get a cash offer in 3 minutes
Find out how much your home could sell for in as little as 3 minutes with a no-obligation cash offer.
Estimated market value$556,400
Get a cash offer in 3 minutes
Find out how much your home could sell for in as little as 3 minutes with a no-obligation cash offer.
Estimated market value
$556,400

