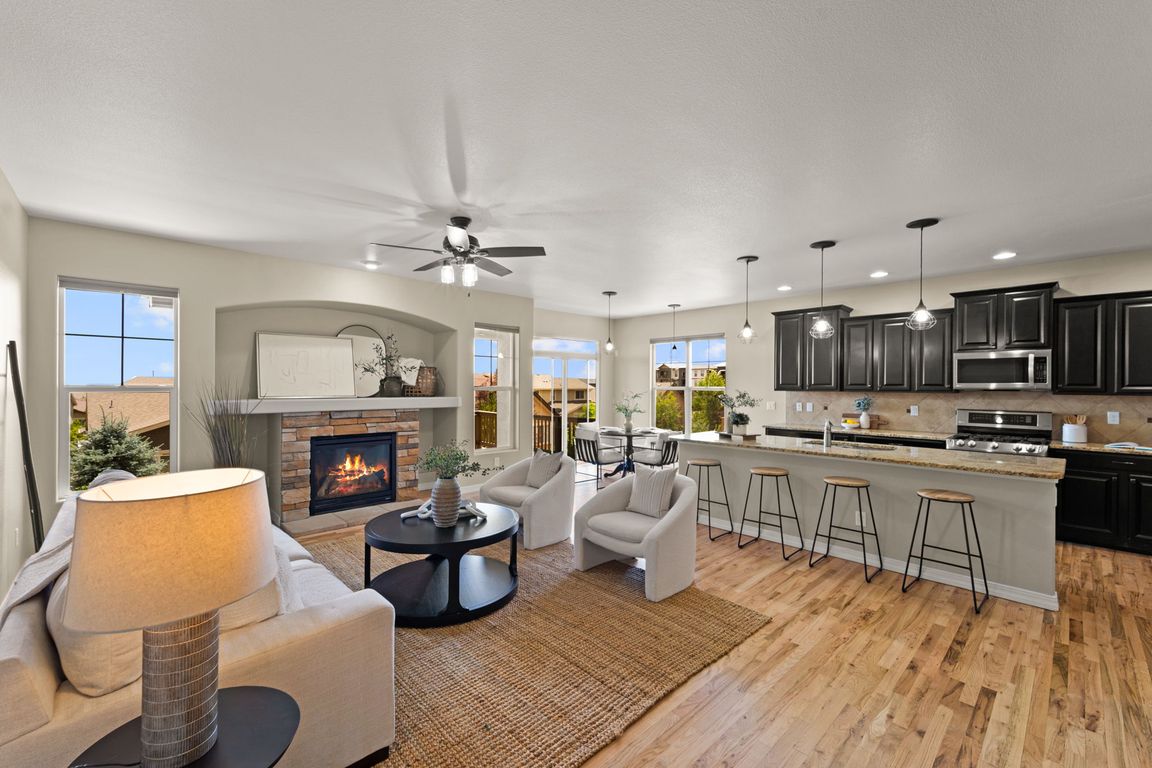
For salePrice cut: $24.9K (9/9)
$700,000
5beds
3,410sqft
9131 Lizard Rock Trl, Colorado Springs, CO 80924
5beds
3,410sqft
Single family residence
Built in 2013
7,784 sqft
3 Attached garage spaces
$205 price/sqft
$123 monthly HOA fee
What's special
Spacious primary suiteFinished walk-out basementCovered walkout patioOpen-concept kitchenCurb appealGenerous living spaceIdeal layout
UPDATED & MOVE-IN READY – Stunning 5-Bedroom Ranch in Coveted Cul-de-Sac! ? Brand-New Carpet ? Fresh Interior Paint Throughout ? Refinished Hardwood Floors ? Immediate Occupancy Available Don't miss your chance to own this impeccably maintained and newly refreshed 5-bedroom, 3-bath ranch ...
- 67 days
- on Zillow |
- 621 |
- 25 |
Source: Pikes Peak MLS,MLS#: 1709126
Travel times
Living Room
Kitchen
Dining Room
Zillow last checked: 7 hours ago
Listing updated: 17 hours ago
Listed by:
Andrew Botcherby ABR CDPE CNE CRS 719-231-5694,
RE/MAX Real Estate Group LLC,
Magdalina Boogaard GRI 719-271-2175
Source: Pikes Peak MLS,MLS#: 1709126
Facts & features
Interior
Bedrooms & bathrooms
- Bedrooms: 5
- Bathrooms: 3
- Full bathrooms: 3
Primary bedroom
- Level: Main
- Area: 196 Square Feet
- Dimensions: 14 x 14
Heating
- Forced Air, Natural Gas
Cooling
- Central Air
Appliances
- Included: Dishwasher, Disposal, Dryer, Gas in Kitchen, Microwave, Range, Washer, Humidifier
- Laundry: Main Level
Features
- 5-Pc Bath, 9Ft + Ceilings, Pantry
- Flooring: Carpet, Ceramic Tile, Tile, Wood
- Basement: Partially Finished
- Number of fireplaces: 1
- Fireplace features: Gas, One
Interior area
- Total structure area: 3,410
- Total interior livable area: 3,410 sqft
- Finished area above ground: 1,714
- Finished area below ground: 1,696
Video & virtual tour
Property
Parking
- Total spaces: 3
- Parking features: Attached, Garage Door Opener, Concrete Driveway
- Attached garage spaces: 3
Features
- Patio & porch: Composite, Concrete, Covered
- Exterior features: Auto Sprinkler System
- Fencing: Back Yard
Lot
- Size: 7,784.17 Square Feet
- Features: Cul-De-Sac, Level, Near Park, Near Schools, Near Shopping Center, HOA Required $, Landscaped
Details
- Parcel number: 6236204039
Construction
Type & style
- Home type: SingleFamily
- Architectural style: Ranch
- Property subtype: Single Family Residence
Materials
- Stone, Stucco, Framed on Lot, Frame
- Foundation: Walk Out
- Roof: Composite Shingle
Condition
- Existing Home
- New construction: No
- Year built: 2013
Details
- Builder name: Campbell Homes LLC
Utilities & green energy
- Water: Municipal
- Utilities for property: Electricity Connected, Natural Gas Connected, Phone Available
Community & HOA
Community
- Features: Clubhouse, Hiking or Biking Trails, Parks or Open Space, Playground, Pool
HOA
- Has HOA: Yes
- Services included: Covenant Enforcement, Management, Snow Removal, Trash Removal
- HOA fee: $123 monthly
Location
- Region: Colorado Springs
Financial & listing details
- Price per square foot: $205/sqft
- Tax assessed value: $687,000
- Annual tax amount: $2,535
- Date on market: 7/11/2025
- Listing terms: Cash,Conventional,FHA,VA Loan
- Electric utility on property: Yes