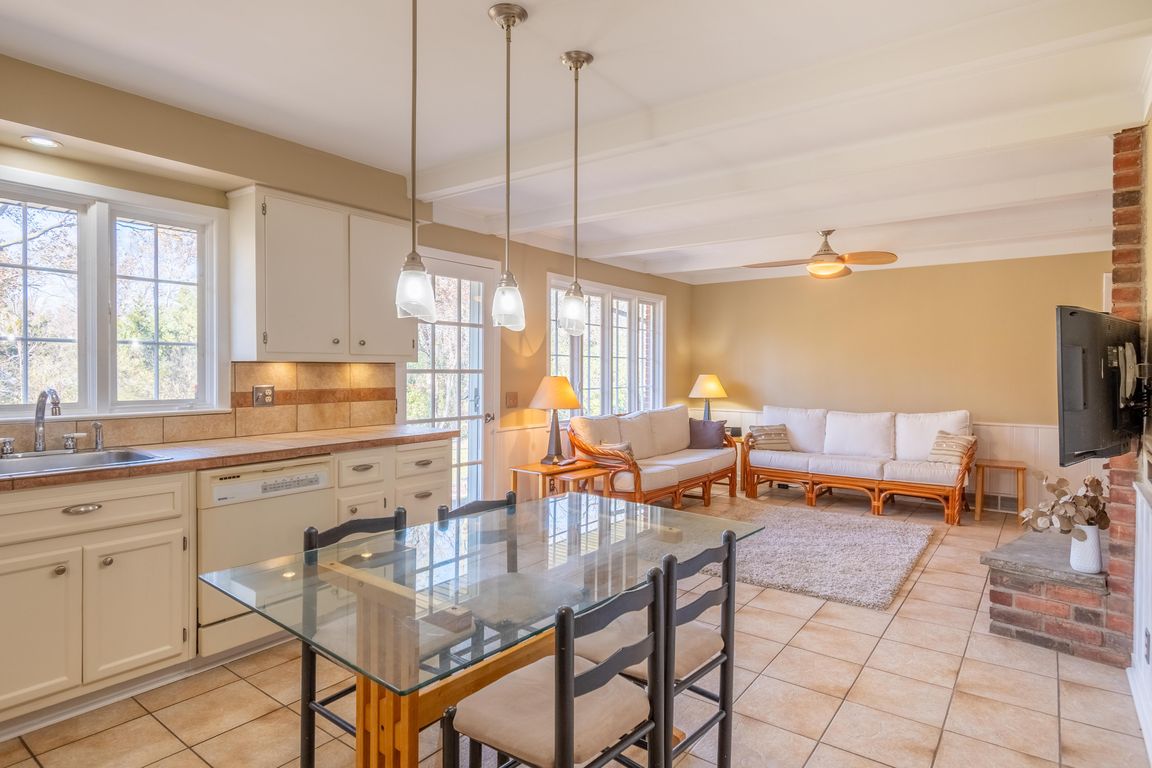
New construction
$500,000
3beds
2,155sqft
12187 Amherst Ct, Plymouth, MI 48170
3beds
2,155sqft
Single family residence
Built in 1957
0.83 Acres
2 Attached garage spaces
$232 price/sqft
What's special
Welcome to this beautifully maintained three-bedroom, two-and-a-half bath home in Plymouth, offering a move-in ready opportunity for you to make it your own. As you step inside, you will immediately appreciate the generous living space, where each room flows seamlessly together to create a warm and inviting atmosphere. The hardwood floors ...
- 5 days |
- 2,080 |
- 79 |
Source: Realcomp II,MLS#: 20251053873
Travel times
Living Room
Kitchen
Primary Bedroom
Zillow last checked: 8 hours ago
Listing updated: November 15, 2025 at 07:07am
Listed by:
Michael Perna 248-886-4450,
EXP Realty Main 888-501-7085,
Wendy Thagard 888-501-7085,
EXP Realty Main
Source: Realcomp II,MLS#: 20251053873
Facts & features
Interior
Bedrooms & bathrooms
- Bedrooms: 3
- Bathrooms: 3
- Full bathrooms: 2
- 1/2 bathrooms: 1
Primary bedroom
- Level: Entry
- Area: 210
- Dimensions: 15 X 14
Bedroom
- Level: Entry
- Area: 156
- Dimensions: 13 X 12
Bedroom
- Level: Entry
- Area: 132
- Dimensions: 12 X 11
Primary bathroom
- Level: Entry
- Area: 36
- Dimensions: 6 X 6
Other
- Level: Entry
- Area: 60
- Dimensions: 12 X 5
Other
- Level: Entry
- Area: 15
- Dimensions: 5 X 3
Bonus room
- Level: Entry
- Area: 100
- Dimensions: 10 X 10
Other
- Level: Entry
- Area: 224
- Dimensions: 16 X 14
Dining room
- Level: Entry
- Area: 140
- Dimensions: 14 X 10
Kitchen
- Level: Entry
- Area: 144
- Dimensions: 12 X 12
Laundry
- Level: Entry
- Area: 90
- Dimensions: 10 X 9
Heating
- Forced Air, Natural Gas
Cooling
- Ceiling Fans, Central Air
Appliances
- Laundry: Laundry Room
Features
- High Speed Internet, Programmable Thermostat
- Has basement: No
- Has fireplace: Yes
- Fireplace features: Family Room, Kitchen, Wood Burning
Interior area
- Total interior livable area: 2,155 sqft
- Finished area above ground: 2,155
Video & virtual tour
Property
Parking
- Total spaces: 2
- Parking features: Two Car Garage, Attached, Garage Door Opener, Side Entrance
- Attached garage spaces: 2
Features
- Levels: One
- Stories: 1
- Entry location: GroundLevel
- Patio & porch: Patio, Porch
- Exterior features: Gutter Guard System, Lighting
- Pool features: None
Lot
- Size: 0.83 Acres
- Dimensions: 150 x 242.45
- Features: Level, Wooded
Details
- Parcel number: 78040010027000
- Special conditions: Short Sale No,Standard
Construction
Type & style
- Home type: SingleFamily
- Architectural style: Ranch
- Property subtype: Single Family Residence
Materials
- Aluminum Siding, Brick
- Foundation: Crawl Space
- Roof: Asphalt
Condition
- Quick Delivery Home
- New construction: Yes
- Year built: 1957
Utilities & green energy
- Electric: Volts 220, Circuit Breakers
- Sewer: Public Sewer
- Water: Public
- Utilities for property: Above Ground Utilities
Community & HOA
Community
- Security: Carbon Monoxide Detectors, Smoke Detectors
- Subdivision: PLYMOUTH HILLS SUB
HOA
- Has HOA: No
Location
- Region: Plymouth
Financial & listing details
- Price per square foot: $232/sqft
- Tax assessed value: $151,898
- Annual tax amount: $4,685
- Date on market: 11/15/2025
- Cumulative days on market: 6 days
- Listing agreement: Exclusive Right To Sell
- Listing terms: Cash,Conventional,FHA,Va Loan
- Exclusions: Exclusion(s) Do Not Exist