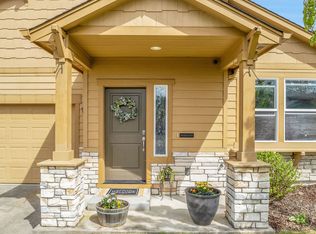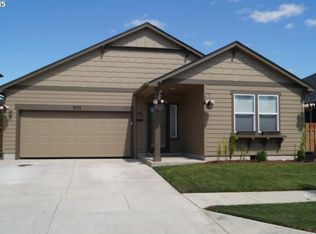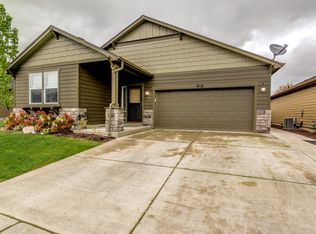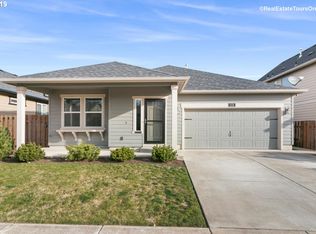Sold
$575,000
1219 35th Ave, Forest Grove, OR 97116
4beds
2,014sqft
Residential, Single Family Residence
Built in 2013
6,969.6 Square Feet Lot
$571,400 Zestimate®
$286/sqft
$2,969 Estimated rent
Home value
$571,400
$543,000 - $600,000
$2,969/mo
Zestimate® history
Loading...
Owner options
Explore your selling options
What's special
There's something for everyone to love at 1219 35th Ave. A cozy covered front porch starts the tour off strong, through the front door and inside the entry way, a 4th bedroom serves as a multi-use space, pairing well with a full bathroom also on the main level. The open concept of the main living leaves little wasted space, as the kitchen flows into the dining and living rooms. Off the dining room, a sliding glass door leads to a large covered patio, gazebo with hot tub (included in the sale), fenced dog run, large grassy yard with endless room to play and a sweet 2016 Tuff Shed with power and skylights! This yard is ready to entertain or for that crazy dog with the zoomies, maybe both! On the second floor, there is a primary suite with walk-in closet and 5-piece bath, two additional bedrooms and another full bath, and a laundry room to wrap things up, because who wants to take the dirty clothes downstairs anyway! Majority of the home features engineered hardwood floors installed in 2018. Lovingly maintained and it shows, take a peak and finish summer strong in this gorgeous home.
Zillow last checked: 8 hours ago
Listing updated: October 03, 2025 at 03:31am
Listed by:
Amanda Rammer 541-285-3818,
RE/MAX Northwest
Bought with:
Tracy Chung, 200610205
MORE Realty
Source: RMLS (OR),MLS#: 132952983
Facts & features
Interior
Bedrooms & bathrooms
- Bedrooms: 4
- Bathrooms: 3
- Full bathrooms: 3
- Main level bathrooms: 1
Primary bedroom
- Features: Double Sinks, Engineered Hardwood, Ensuite, Soaking Tub, Walkin Closet, Walkin Shower
- Level: Upper
- Area: 180
- Dimensions: 12 x 15
Bedroom 2
- Features: Closet, Engineered Hardwood
- Level: Upper
- Area: 120
- Dimensions: 12 x 10
Bedroom 3
- Features: Closet, Engineered Hardwood
- Level: Upper
- Area: 132
- Dimensions: 12 x 11
Bedroom 4
- Features: Closet, Engineered Hardwood
- Level: Main
- Area: 110
- Dimensions: 11 x 10
Dining room
- Features: Patio, Sliding Doors, Vinyl Floor
- Level: Main
- Area: 154
- Dimensions: 11 x 14
Kitchen
- Features: Island, Kitchen Dining Room Combo, Pantry, Granite, Vinyl Floor
- Level: Main
- Area: 126
- Width: 14
Living room
- Features: Fireplace, Engineered Hardwood
- Level: Main
- Area: 196
- Dimensions: 14 x 14
Heating
- Forced Air, Fireplace(s)
Cooling
- Central Air
Appliances
- Included: Dishwasher, Disposal, Free-Standing Gas Range, Free-Standing Refrigerator, Microwave, Stainless Steel Appliance(s), Washer/Dryer, Gas Water Heater, Tank Water Heater
- Laundry: Laundry Room
Features
- Closet, Kitchen Island, Kitchen Dining Room Combo, Pantry, Granite, Double Vanity, Soaking Tub, Walk-In Closet(s), Walkin Shower
- Flooring: Engineered Hardwood, Vinyl
- Doors: Sliding Doors
- Windows: Double Pane Windows, Vinyl Frames
- Basement: Crawl Space
- Number of fireplaces: 1
- Fireplace features: Gas
Interior area
- Total structure area: 2,014
- Total interior livable area: 2,014 sqft
Property
Parking
- Total spaces: 2
- Parking features: Driveway, Off Street, Attached
- Attached garage spaces: 2
- Has uncovered spaces: Yes
Features
- Levels: Two
- Stories: 2
- Patio & porch: Covered Patio, Patio
- Exterior features: Dog Run, Yard
- Has spa: Yes
- Spa features: Free Standing Hot Tub
- Fencing: Fenced
Lot
- Size: 6,969 sqft
- Features: Level, SqFt 7000 to 9999
Details
- Additional structures: Gazebo, ToolShed
- Parcel number: R2155513
Construction
Type & style
- Home type: SingleFamily
- Architectural style: Traditional
- Property subtype: Residential, Single Family Residence
Materials
- Cement Siding, Cultured Stone
- Foundation: Concrete Perimeter
- Roof: Composition
Condition
- Resale
- New construction: No
- Year built: 2013
Utilities & green energy
- Gas: Gas
- Sewer: Public Sewer
- Water: Public
- Utilities for property: Cable Connected
Community & neighborhood
Security
- Security features: None
Location
- Region: Forest Grove
HOA & financial
HOA
- Has HOA: Yes
- HOA fee: $106 quarterly
- Amenities included: Commons, Management
Other
Other facts
- Listing terms: Cash,Conventional,FHA,VA Loan
- Road surface type: Concrete
Price history
| Date | Event | Price |
|---|---|---|
| 10/3/2025 | Sold | $575,000$286/sqft |
Source: | ||
| 9/7/2025 | Pending sale | $575,000$286/sqft |
Source: | ||
| 9/4/2025 | Price change | $575,000-4.2%$286/sqft |
Source: | ||
| 8/16/2025 | Price change | $599,995-2.4%$298/sqft |
Source: | ||
| 8/7/2025 | Listed for sale | $615,000+71.5%$305/sqft |
Source: | ||
Public tax history
| Year | Property taxes | Tax assessment |
|---|---|---|
| 2024 | $6,236 +3.7% | $330,070 +3% |
| 2023 | $6,016 +14.4% | $320,460 +3% |
| 2022 | $5,260 +1.3% | $311,130 |
Find assessor info on the county website
Neighborhood: 97116
Nearby schools
GreatSchools rating
- 5/10Harvey Clarke Elementary SchoolGrades: K-4Distance: 1 mi
- 3/10Neil Armstrong Middle SchoolGrades: 7-8Distance: 3 mi
- 8/10Forest Grove High SchoolGrades: 9-12Distance: 0.4 mi
Schools provided by the listing agent
- Elementary: Harvey Clark
- Middle: Neil Armstrong
- High: Forest Grove
Source: RMLS (OR). This data may not be complete. We recommend contacting the local school district to confirm school assignments for this home.
Get a cash offer in 3 minutes
Find out how much your home could sell for in as little as 3 minutes with a no-obligation cash offer.
Estimated market value
$571,400
Get a cash offer in 3 minutes
Find out how much your home could sell for in as little as 3 minutes with a no-obligation cash offer.
Estimated market value
$571,400



