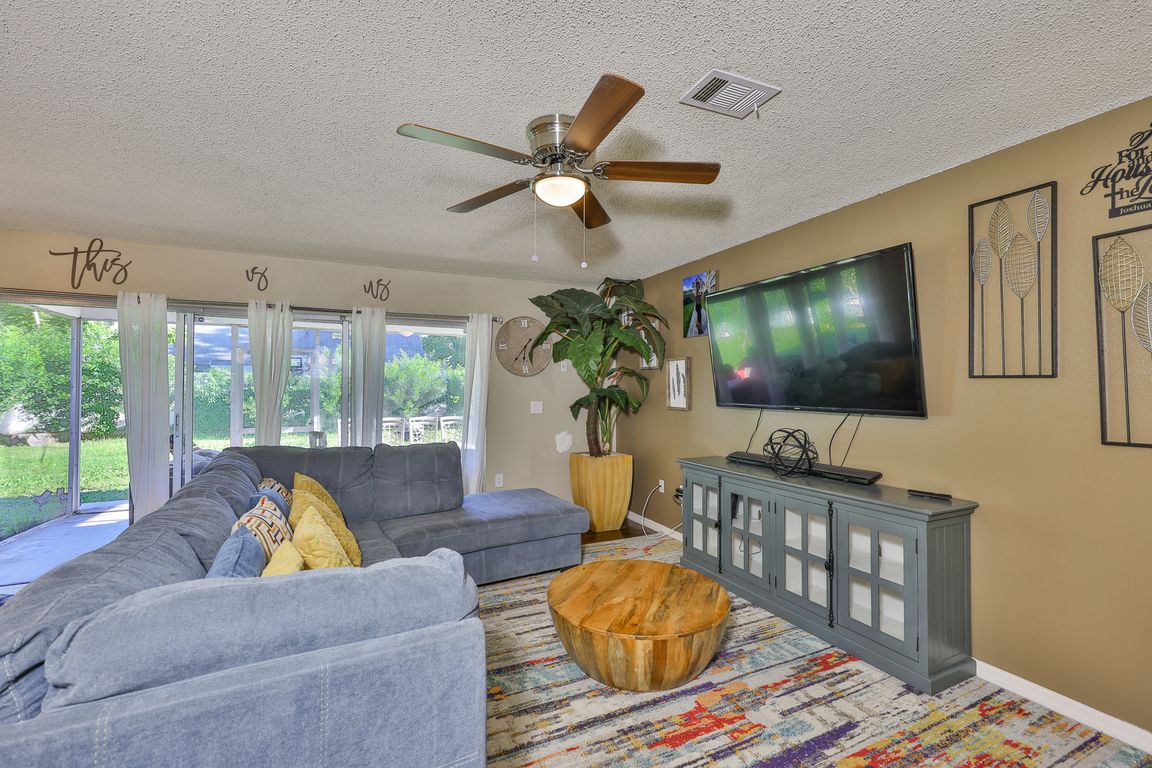Open: Sat 12pm-3pm

For sale
$355,000
3beds
1,128sqft
1219 70th Dr E, Sarasota, FL 34243
3beds
1,128sqft
Single family residence
Built in 1988
9,975 sqft
1 Attached garage space
$315 price/sqft
What's special
Breakfast barNew roofGranite countertopsNew acCovered screened lanaiOpen-concept floor planSpacious fenced yard
Move-In Ready! No HOA! Tons of Possibilities! This upgraded 3-bedroom, 2-bathroom home with a 1 car garage is ready for you. Major updates include a new roof (2022) and new AC (2022) for peace of mind. Inside, the open-concept floor plan with no carpet keeps things bright, functional, and easy ...
- 17 days |
- 2,458 |
- 108 |
Source: Stellar MLS,MLS#: TB8430119 Originating MLS: Suncoast Tampa
Originating MLS: Suncoast Tampa
Travel times
Living Room
Kitchen
Bedroom
Zillow last checked: 7 hours ago
Listing updated: October 07, 2025 at 10:49am
Listing Provided by:
Svetlana Shackleford 813-679-6433,
CENTURY 21 BEGGINS ENTERPRISES 813-645-8481
Source: Stellar MLS,MLS#: TB8430119 Originating MLS: Suncoast Tampa
Originating MLS: Suncoast Tampa

Facts & features
Interior
Bedrooms & bathrooms
- Bedrooms: 3
- Bathrooms: 2
- Full bathrooms: 2
Primary bedroom
- Features: Walk-In Closet(s)
- Level: First
- Area: 169 Square Feet
- Dimensions: 13x13
Dining room
- Level: First
- Area: 72 Square Feet
- Dimensions: 8x9
Kitchen
- Features: Breakfast Bar, Kitchen Island
- Level: First
- Area: 99 Square Feet
- Dimensions: 9x11
Living room
- Level: First
- Area: 221 Square Feet
- Dimensions: 13x17
Heating
- Central
Cooling
- Central Air
Appliances
- Included: Dishwasher, Disposal, Dryer, Microwave, Range, Refrigerator, Washer
- Laundry: In Garage
Features
- Ceiling Fan(s), Kitchen/Family Room Combo, Open Floorplan, Stone Counters, Walk-In Closet(s)
- Flooring: Ceramic Tile, Laminate
- Doors: Sliding Doors
- Has fireplace: No
Interior area
- Total structure area: 1,728
- Total interior livable area: 1,128 sqft
Video & virtual tour
Property
Parking
- Total spaces: 1
- Parking features: Garage - Attached
- Attached garage spaces: 1
Features
- Levels: One
- Stories: 1
- Patio & porch: Covered, Front Porch, Rear Porch, Screened
- Exterior features: Private Mailbox
Lot
- Size: 9,975 Square Feet
- Dimensions: 83 x 120
Details
- Parcel number: 6631200307
- Zoning: RSF4.5
- Special conditions: None
Construction
Type & style
- Home type: SingleFamily
- Property subtype: Single Family Residence
Materials
- Block
- Foundation: Slab
- Roof: Shingle
Condition
- Completed
- New construction: No
- Year built: 1988
Utilities & green energy
- Sewer: Public Sewer
- Water: Public
- Utilities for property: Public
Community & HOA
Community
- Subdivision: WHITFIELD MANOR
HOA
- Has HOA: No
- Pet fee: $0 monthly
Location
- Region: Sarasota
Financial & listing details
- Price per square foot: $315/sqft
- Tax assessed value: $274,311
- Annual tax amount: $4,233
- Date on market: 9/22/2025
- Ownership: Fee Simple
- Total actual rent: 0
- Road surface type: Asphalt