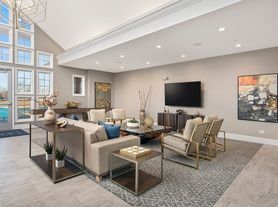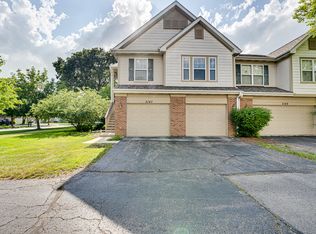** Bright & Spacious End-Unit Townhome in Award-Winning District 204
This beautifully remodeled two-story end-unit townhome offers the perfect balance of modern comfort, luxury touches, and family-friendly living. With an independent driveway, stylish upgrades, and a sun-filled open layout, it's move-in ready for your lifestyle.
* Interior Highlights
Elegant design: newer floors throughout, neutral designer paint, and vaulted ceilings
Chef's kitchen: stainless steel appliances including a French door refrigerator
Flexible floor plan: den on the first floor + versatile loft upstairs that can easily serve as a third bedroom, office, or playroom
EV-ready garage: equipped with a 240V outlet for Level 2 charging
* Outdoor & Community Living
Private patio and large open backyard perfect for kids, pets, and entertaining
End-unit with independent driveway, one-car garage, and extra parking space
Top-rated 10/10 District 204 schools
Close to daycare centers, Costco, shopping mall, Metra train, and charming Downtown Naperville
* Rental Details
Credit score 700+ required
Background and income verification for all applicants
Small, well-trained dog allowed (pet fee applies)
No smoking
Owner pays monthly HOA fee
Tenant pays utilities and one-time HOA application fee
One-year minimum lease term
Applicants responsible for credit report fee
Lawn mowing and snow shoveling covered by HOA
All information and dimensions approximate
* Whether you're a professional seeking convenience and modern amenities, or a family looking for space, sunshine, and excellent schools, this townhome checks every box.
Owner pays HOA fee. Tenant pays utilities. One year minimum rent. Applicants pay credit report fee. Lawn mowing and snow shoveling are covered by HOA.
Townhouse for rent
Accepts Zillow applications
$2,500/mo
1219 Arapaho Ct, Naperville, IL 60540
2beds
1,519sqft
Price may not include required fees and charges.
Townhouse
Available Sat Nov 1 2025
Small dogs OK
-- A/C
In unit laundry
-- Parking
-- Heating
What's special
Stylish upgradesVersatile loft upstairsFrench door refrigeratorPrivate patioIndependent drivewaySun-filled open layoutFlexible floor plan
- 11 days |
- -- |
- -- |
Travel times
Facts & features
Interior
Bedrooms & bathrooms
- Bedrooms: 2
- Bathrooms: 3
- Full bathrooms: 2
- 1/2 bathrooms: 1
Rooms
- Room types: Office
Appliances
- Included: Dishwasher, Disposal, Dryer, Microwave, Washer
- Laundry: In Unit
Features
- Storage
Interior area
- Total interior livable area: 1,519 sqft
Property
Parking
- Details: Contact manager
Details
- Parcel number: 0726112010
Construction
Type & style
- Home type: Townhouse
- Property subtype: Townhouse
Condition
- Year built: 1994
Building
Management
- Pets allowed: Yes
Community & HOA
Location
- Region: Naperville
Financial & listing details
- Lease term: 1 Year
Price history
| Date | Event | Price |
|---|---|---|
| 9/26/2025 | Listed for rent | $2,500+4.2%$2/sqft |
Source: Zillow Rentals | ||
| 4/24/2024 | Listing removed | -- |
Source: Zillow Rentals | ||
| 4/1/2024 | Listed for rent | $2,400+6.7%$2/sqft |
Source: Zillow Rentals | ||
| 8/5/2022 | Listing removed | -- |
Source: Zillow Rental Manager | ||
| 7/29/2022 | Listed for rent | $2,250+41.5%$1/sqft |
Source: Zillow Rental Manager | ||

