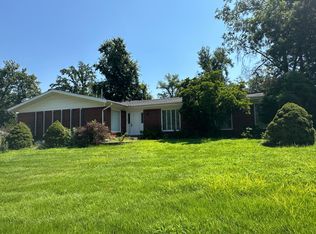Wonderful rental home in high-rated Parkway West School District boasting incredible cul-de-sac location in popular West County location! Versatile floor plan offering expansive 32 x 20 main floor living room w/lovely artistic window designs plus fabulous finished walk-out lower level with huge 25 x 20 recreation room, 4th bedroom, 3rd full beautifully updated bath with extra-long wood/granite vanity AND 2nd kitchen with wood cabinets and tile back splash for grand total of 2,850 finished sq. ft! Spectacular 32 x 24 garage for 768 amazing sq. ft. for vehicles, storage, workshop and more! Abundant natural light, great closet space, recessed lights galore, neutral carpet and decor, fresh paint, gorgeous wood floors, ceramic tile entry, spacious master suite with private bath, dining room with fireplace off spacious eat-in kitchen with white cabinets, double sink, pantry, ceramic tile and stainless refrigerator. Low maintenance vinyl siding, updated exterior doors, roof 2015 and HVAC system 2024. Available after 8/12/25.
House for rent
$2,800/mo
1219 Blairshire Dr, Ballwin, MO 63011
4beds
2,850sqft
Price may not include required fees and charges.
Singlefamily
Available Tue Aug 12 2025
-- Pets
Central air, electric, ceiling fan
In basement laundry
2 Attached garage spaces parking
Natural gas, forced air, fireplace
What's special
Dining room with fireplaceUpdated bathFresh paintCul-de-sac locationGreat closet spaceSpacious master suiteSpacious eat-in kitchen
- 46 days
- on Zillow |
- -- |
- -- |
Travel times
Looking to buy when your lease ends?
Consider a first-time homebuyer savings account designed to grow your down payment with up to a 6% match & 4.15% APY.
Facts & features
Interior
Bedrooms & bathrooms
- Bedrooms: 4
- Bathrooms: 3
- Full bathrooms: 3
Heating
- Natural Gas, Forced Air, Fireplace
Cooling
- Central Air, Electric, Ceiling Fan
Appliances
- Included: Dishwasher, Disposal, Dryer, Oven, Range, Refrigerator, Washer
- Laundry: In Basement, In Unit
Features
- Ceiling Fan(s), Eat-in Kitchen, Entrance Foyer, Open Floorplan, Separate Dining
- Flooring: Hardwood
- Has basement: Yes
- Has fireplace: Yes
Interior area
- Total interior livable area: 2,850 sqft
Property
Parking
- Total spaces: 2
- Parking features: Attached, Garage, Off Street, Covered
- Has attached garage: Yes
- Details: Contact manager
Features
- Exterior features: Architecture Style: Ranch Rambler, Association Fees included in rent, Atrium Door(s), Attached, Covered, Cul-De-Sac, Dining Room, Eat-in Kitchen, Entrance Foyer, Garage, Gas Water Heater, Heating system: Forced Air, Heating: Gas, In Basement, Lot Features: Cul-De-Sac, Off Street, Open Floorplan, Panel Door(s), Recreation Room, Separate Dining, Sliding Doors, Storage, Window Treatments, Wood Burning, Workshop in Garage
Details
- Parcel number: 22Q331016
Construction
Type & style
- Home type: SingleFamily
- Architectural style: RanchRambler
- Property subtype: SingleFamily
Condition
- Year built: 1970
Community & HOA
Location
- Region: Ballwin
Financial & listing details
- Lease term: 12 Months
Price history
| Date | Event | Price |
|---|---|---|
| 8/6/2025 | Price change | $2,800-3.4%$1/sqft |
Source: MARIS #25041948 | ||
| 6/27/2025 | Listed for rent | $2,900$1/sqft |
Source: MARIS #25041948 | ||
| 8/26/2021 | Sold | -- |
Source: | ||
| 8/1/2021 | Pending sale | $249,000$87/sqft |
Source: | ||
| 7/28/2021 | Listed for sale | $249,000+107.5%$87/sqft |
Source: | ||
![[object Object]](https://photos.zillowstatic.com/fp/03de72b199afe7d03e06f5f658eb0992-p_i.jpg)
