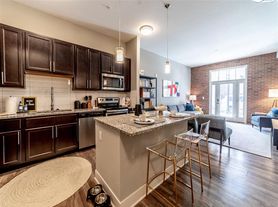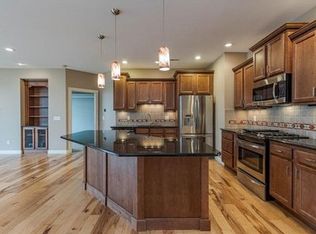1219 Echoes Cir. is a 4-bedroom plus office/den, 3.5-bathroom, furnished townhome-style single-family home near Notre Dame. It is available for rent June 2026 - May 2027. It is not available for June 2025 - May 2026. Please contact Ashley Penn (this listing) with any interest.
Features:
- Walking distance to Notre Dame campus and shops, restaurants, and bars (0.6 miles to the edge of campus, 1.1 miles to Eddy St., and 1.6 miles to the center of campus)
- Brand new construction, with upgrades throughout
- High-end finishes, such as quartz counters, tile showers with glass doors, decorative light fixtures and mirrors, stainless steel appliances, and hardwood floors
- Open floor plan: kitchen, including island, opens up to dining area and living area as well as side patio and front porch; living area all on one floor, separate from bedrooms; additional den/office off of living area and additional recreation room with built-in bar area, including refrigerator and sink, in basement
- Both main and basement living areas furnished with leather couches, chairs, coffee tables, side tables, and mounted 65'' LG TVs and Sonos Soundbars
- Kitchen/dining area is furnished with six-seat dining table and chairs and three counter-height bar stools at kitchen island
- Two of four bedrooms have personal, full bathrooms and large, walk-in closets
- Remaining two bedrooms share large, double-sink bathroom in hallway outside both bedroom doors and have large walk-in or wall closets
- Bedrooms are furnished with queen or full beds (metal frame, box spring, mattress), desk, and desk chair
- Laundry walk-in closet with stacked washer and dryer, counter, and cabinets
- Many large windows facing north and south, as well as windows facing east and west, for natural light throughout
- 2-car garage plus community parking for other vehicles, including for guests
- ADT security system with smartphone capability installed
- Rent includes water, sewer, trash, and recycling, landscape care and snow removal, and monthly professional home cleaning
For the 2026 - 2027 school year, total rent is $6,300 per month (with first month's rent of $6,300 and security deposit of $6,300 due at lease signing). This home is not available for the 2025 - 2026 school year, but we do have other townhomes available for then. The cost of water, sewer, trash, and recycling utilities, landscape care and snow removal, and monthly professional home cleaning is included in rent. Tenant is responsible for electric, gas, cable/internet, and security.
House for rent
$6,300/mo
1219 Echoes Cir, South Bend, IN 46617
4beds
3,034sqft
Price may not include required fees and charges.
Single family residence
Available now
No pets
Central air
In unit laundry
Attached garage parking
Forced air
What's special
Furnished with leather couchesSonos soundbarsQuartz countersDecorative light fixturesWall closetsStainless steel appliancesLarge double-sink bathroom
- 9 days |
- -- |
- -- |
Travel times
Looking to buy when your lease ends?
Consider a first-time homebuyer savings account designed to grow your down payment with up to a 6% match & a competitive APY.
Facts & features
Interior
Bedrooms & bathrooms
- Bedrooms: 4
- Bathrooms: 4
- Full bathrooms: 4
Heating
- Forced Air
Cooling
- Central Air
Appliances
- Included: Dishwasher, Dryer, Freezer, Microwave, Oven, Refrigerator, Washer
- Laundry: In Unit
Features
- Walk In Closet
- Flooring: Carpet, Hardwood, Tile
- Furnished: Yes
Interior area
- Total interior livable area: 3,034 sqft
Property
Parking
- Parking features: Attached, Off Street
- Has attached garage: Yes
- Details: Contact manager
Features
- Patio & porch: Porch
- Exterior features: Cable not included in rent, Electricity not included in rent, Garbage included in rent, Gas not included in rent, Heating system: Forced Air, Internet not included in rent, Landscaping included in rent, Lawn, Sewage included in rent, Snow Removal included in rent, Walk In Closet, Water included in rent
Details
- Parcel number: 710906231024000026
Construction
Type & style
- Home type: SingleFamily
- Property subtype: Single Family Residence
Utilities & green energy
- Utilities for property: Garbage, Sewage, Water
Community & HOA
Location
- Region: South Bend
Financial & listing details
- Lease term: 1 Year
Price history
| Date | Event | Price |
|---|---|---|
| 10/28/2025 | Listed for rent | $6,300$2/sqft |
Source: Zillow Rentals | ||
| 10/2/2024 | Listing removed | $6,300$2/sqft |
Source: Zillow Rentals | ||
| 9/17/2024 | Listed for rent | $6,300$2/sqft |
Source: Zillow Rentals | ||
| 9/10/2024 | Listing removed | $6,300$2/sqft |
Source: Zillow Rentals | ||
| 8/14/2024 | Listed for rent | $6,300+6.8%$2/sqft |
Source: Zillow Rentals | ||

