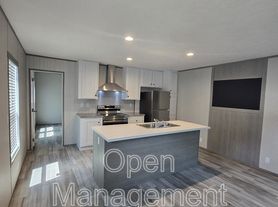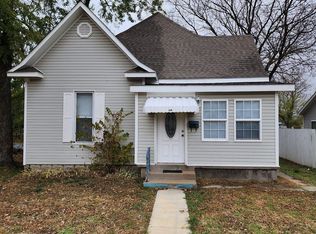Renter pays utilities
No pets
No smoking
Washer and dryer included
Lawn care included
House for rent
Accepts Zillow applications
$1,650/mo
1219 Elm Ct, Webb City, MO 64870
3beds
1,256sqft
Price may not include required fees and charges.
Single family residence
Available now
No pets
Central air
In unit laundry
Attached garage parking
What's special
- 12 days |
- -- |
- -- |
Zillow last checked: 10 hours ago
Listing updated: December 02, 2025 at 01:51am
Travel times
Facts & features
Interior
Bedrooms & bathrooms
- Bedrooms: 3
- Bathrooms: 2
- Full bathrooms: 2
Cooling
- Central Air
Appliances
- Included: Dishwasher, Dryer, Freezer, Microwave, Oven, Refrigerator, Washer
- Laundry: In Unit
Interior area
- Total interior livable area: 1,256 sqft
Property
Parking
- Parking features: Attached, Off Street
- Has attached garage: Yes
- Details: Contact manager
Features
- Exterior features: Lawn Care included in rent
Details
- Parcel number: 15402000000087000
Construction
Type & style
- Home type: SingleFamily
- Property subtype: Single Family Residence
Community & HOA
Location
- Region: Webb City
Financial & listing details
- Lease term: 1 Year
Price history
| Date | Event | Price |
|---|---|---|
| 11/24/2025 | Listed for rent | $1,650$1/sqft |
Source: Zillow Rentals | ||
| 9/27/2019 | Sold | -- |
Source: Agent Provided | ||
| 9/6/2019 | Listed for sale | $120,000$96/sqft |
Source: KELLER WILLIAMS REALTY OF SWMO #194224 | ||

