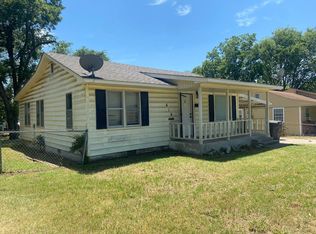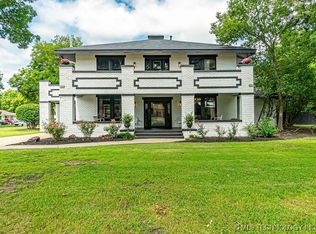Looking for a large family home? Need more space to grow? Working from home? This 2500+sqft home will accommodate all of your needs! With four bedrooms, two bathrooms, two Living Areas and storage everywhere you need it, this flowing open concept home gives you everything you've been searching for and so much more. Outside you'll find a 3-car carport and large backyard with mature trees. The first floor hall bath was recently updated with a dual sink vanity and gorgeous subway tile in the shower. Master Bedroom has dual closets AND a huge walk-in closet with tons of built-in shelving and cabinets. As if that wasn't enough storage, this home also has a BASEMENT with easy access off the family room. Both HVAC units (inside and outside) were replaced in the last 2 years. Come and see all that this lovely home has to offer for yourself!
This property is off market, which means it's not currently listed for sale or rent on Zillow. This may be different from what's available on other websites or public sources.


