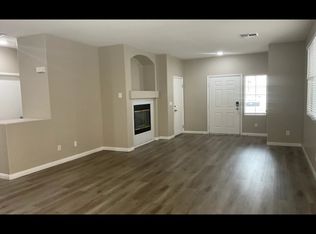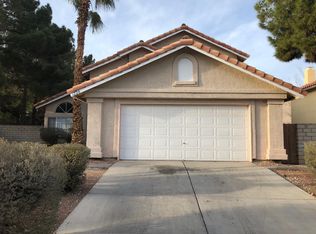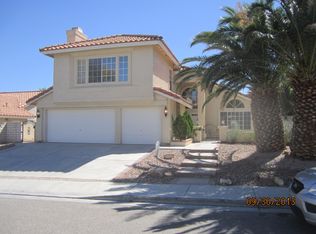Closed
$455,000
1219 Heather Ridge Rd, North Las Vegas, NV 89031
4beds
1,976sqft
Single Family Residence
Built in 1994
7,405.2 Square Feet Lot
$448,000 Zestimate®
$230/sqft
$2,248 Estimated rent
Home value
$448,000
$408,000 - $493,000
$2,248/mo
Zestimate® history
Loading...
Owner options
Explore your selling options
What's special
Attractive 2 STORY HOME 4 BDRs, 3 BTHs & 3 car-garage has been recently updated with fresh paint, new Vinyl plank flooring and baseboards. Grand entryway in Formal Living Rm w/vaulted ceilings. Freshly painted cabinets, new quartz counters and stainless steel appliances in kitchen. Family Room w/cozy fireplace. Full bedroom and bathroom downstairs. Large Master BDR w/walk-in closet & high ceiling. Large Backyard w/covered patio & lawn. Near Eldorado park & shopping. Buyers will be impressed!
Zillow last checked: 8 hours ago
Listing updated: September 02, 2025 at 02:36pm
Listed by:
Jose Enrique Arce Cervera S.0193817 725-200-3992,
Infinity Brokerage
Bought with:
Milton A. Valladares-Flores, S.0183699
Keller Williams MarketPlace
Source: LVR,MLS#: 2698659 Originating MLS: Greater Las Vegas Association of Realtors Inc
Originating MLS: Greater Las Vegas Association of Realtors Inc
Facts & features
Interior
Bedrooms & bathrooms
- Bedrooms: 4
- Bathrooms: 3
- Full bathrooms: 3
Primary bedroom
- Description: Upstairs,Walk-In Closet(s)
- Dimensions: 15X17
Bedroom 2
- Description: Closet
- Dimensions: 10x11
Bedroom 3
- Description: Closet
- Dimensions: 10x12
Bedroom 4
- Description: Closet
- Dimensions: 10x11
Primary bathroom
- Description: Double Sink,Separate Shower,Separate Tub
- Dimensions: 10X9
Dining room
- Description: Dining Area
- Dimensions: 10X11
Kitchen
- Description: Quartz Countertops
- Dimensions: 12x9
Living room
- Description: Front
- Dimensions: 16X16
Heating
- Central, Gas
Cooling
- Central Air, Electric
Appliances
- Included: Built-In Gas Oven, Dryer, Dishwasher, Disposal, Microwave, Washer
- Laundry: Gas Dryer Hookup, Main Level
Features
- Bedroom on Main Level, Ceiling Fan(s), Window Treatments
- Flooring: Luxury Vinyl Plank
- Windows: Blinds
- Number of fireplaces: 1
- Fireplace features: Gas, Great Room
Interior area
- Total structure area: 1,976
- Total interior livable area: 1,976 sqft
Property
Parking
- Total spaces: 3
- Parking features: Attached, Garage, Private
- Attached garage spaces: 3
Features
- Stories: 2
- Patio & porch: Covered, Patio
- Exterior features: Patio, Private Yard
- Fencing: Block,Back Yard
Lot
- Size: 7,405 sqft
- Features: Corner Lot, Desert Landscaping, Landscaped, < 1/4 Acre
Details
- Parcel number: 12428815010
- Zoning description: Single Family
- Horse amenities: None
Construction
Type & style
- Home type: SingleFamily
- Architectural style: Two Story
- Property subtype: Single Family Residence
- Attached to another structure: Yes
Materials
- Drywall
- Roof: Tile
Condition
- Good Condition,Resale
- Year built: 1994
Utilities & green energy
- Electric: Photovoltaics None
- Sewer: Public Sewer
- Water: Public
- Utilities for property: Underground Utilities
Community & neighborhood
Location
- Region: North Las Vegas
- Subdivision: Eldorado-R1-65 #1
HOA & financial
HOA
- Has HOA: Yes
- HOA fee: $138 annually
- Amenities included: Playground
- Services included: Association Management
- Association name: El Dorado
- Association phone: 702-869-0937
Other
Other facts
- Listing agreement: Exclusive Right To Sell
- Listing terms: Cash,Conventional,FHA,USDA Loan,VA Loan
- Ownership: Single Family Residential
Price history
| Date | Event | Price |
|---|---|---|
| 9/2/2025 | Sold | $455,000+0%$230/sqft |
Source: | ||
| 8/4/2025 | Pending sale | $454,999$230/sqft |
Source: | ||
| 7/28/2025 | Price change | $454,999-1.1%$230/sqft |
Source: | ||
| 7/13/2025 | Price change | $459,999-2.1%$233/sqft |
Source: | ||
| 7/6/2025 | Listed for sale | $469,999+10.1%$238/sqft |
Source: | ||
Public tax history
| Year | Property taxes | Tax assessment |
|---|---|---|
| 2025 | $1,996 +9.9% | $95,501 +6.4% |
| 2024 | $1,816 +8% | $89,750 +11.2% |
| 2023 | $1,682 +3% | $80,743 +7.4% |
Find assessor info on the county website
Neighborhood: Eldorado
Nearby schools
GreatSchools rating
- 4/10Lee Antonello Elementary SchoolGrades: PK-5Distance: 0.3 mi
- 4/10Brian & Teri Cram Middle SchoolGrades: 6-8Distance: 1.6 mi
- 2/10Legacy High SchoolGrades: 9-12Distance: 1.7 mi
Schools provided by the listing agent
- Elementary: Antonello, Lee,Antonello, Lee
- Middle: Cram Brian & Teri
- High: Legacy
Source: LVR. This data may not be complete. We recommend contacting the local school district to confirm school assignments for this home.
Get a cash offer in 3 minutes
Find out how much your home could sell for in as little as 3 minutes with a no-obligation cash offer.
Estimated market value$448,000
Get a cash offer in 3 minutes
Find out how much your home could sell for in as little as 3 minutes with a no-obligation cash offer.
Estimated market value
$448,000


