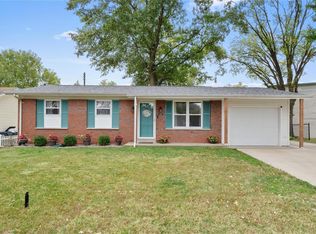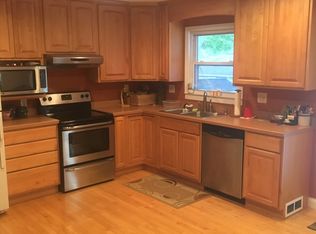Adorable 2 Bed(could be 3) 3 bath home nestled in the heart of Columbia. This adorable home sits on a quiet street, walking distance to the park/pool/tennis courts & 1 block off historic Main St. Opening the front door from your covered front porch, you will fall in love w/the gleaming hardwoods that flow throughout the spacious living room & bedrooms! Eat-in kitchen plays host to ample cabinetry & counter space, vaulted ceiling, recessed lighting & door leading to the deck overlooking the backyard! Main floor master suite features cathedral ceiling, full bath w/accessible shower & walk in closet! Double the living space in the finished lower level-you will find a cozy family room w/brick wood burning fireplace, office, bonus/3rd bedroom, another full bath, large laundry room & storage room w/built in shelving. Attached 1 car garage has extra room for more storage or workshop & door to access the backyard. This would make the perfect starter home, down-size home or investment property!
This property is off market, which means it's not currently listed for sale or rent on Zillow. This may be different from what's available on other websites or public sources.

