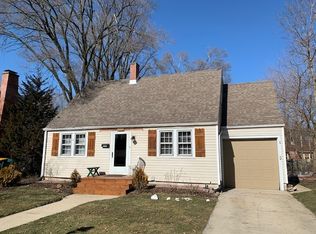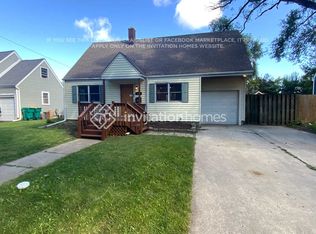Closed
$225,000
1219 Oneida St, Joliet, IL 60435
3beds
992sqft
Single Family Residence
Built in 1940
7,840.8 Square Feet Lot
$233,000 Zestimate®
$227/sqft
$1,989 Estimated rent
Home value
$233,000
$214,000 - $254,000
$1,989/mo
Zestimate® history
Loading...
Owner options
Explore your selling options
What's special
** MULTIPLE OFFERS RECEIVED, HIGHEST AND BEST DUE BY 5 PM ON 11/19, DECISION WILL BE MADE ON 11/20 ** Nestled in the heart of the Joliet's Oneida Heights subdivision, 1219 Oneida Street is a 3 bedroom, 1 bath Cape Cod that seamlessly blends timeless character with modern updates. Step inside to find a modernized kitchen, a cozy dining area, and a spacious living room complete with a wood-burning fireplace-a perfect spot to unwind. The maple staircase leads to the second floor, where you'll find three generously sized bedrooms, including a primary bedroom with a built-in wardrobe and ample closet space. The secondary bedrooms boast charming dormer ceilings, adding to the home's storybook feel. Original hardwood floors, original doors and hardware, and plaster walls add to its charm. The full bathroom has been tastefully updated, and the dry basement offers plenty of storage along with a convenient laundry room. Outside, the home's exterior received a complete update in 2023 with new windows, siding, gutters and roof, ensuring peace of mind for years to come. Enjoy relaxing evenings on the deck, extra storage in the shed, and the convenience of an attached one-car garage. This move-in-ready home is a gem waiting to be discovered in a prime, convenient location. Don't miss the opportunity to make it your own!
Zillow last checked: 8 hours ago
Listing updated: January 01, 2025 at 12:48am
Listing courtesy of:
Michelle Carr 815-739-1339,
eXp Realty, LLC
Bought with:
Jayson Iniguez
Casa Moderna Real Estate
Source: MRED as distributed by MLS GRID,MLS#: 12190432
Facts & features
Interior
Bedrooms & bathrooms
- Bedrooms: 3
- Bathrooms: 1
- Full bathrooms: 1
Primary bedroom
- Features: Flooring (Hardwood)
- Level: Second
- Area: 154 Square Feet
- Dimensions: 11X14
Bedroom 2
- Features: Flooring (Hardwood)
- Level: Second
- Area: 110 Square Feet
- Dimensions: 10X11
Bedroom 3
- Features: Flooring (Hardwood)
- Level: Second
- Area: 90 Square Feet
- Dimensions: 9X10
Dining room
- Features: Flooring (Hardwood)
- Level: Main
- Area: 100 Square Feet
- Dimensions: 10X10
Kitchen
- Features: Flooring (Wood Laminate)
- Level: Main
- Area: 144 Square Feet
- Dimensions: 12X12
Living room
- Features: Flooring (Hardwood)
- Level: Main
- Area: 216 Square Feet
- Dimensions: 12X18
Heating
- Natural Gas, Forced Air
Cooling
- Central Air
Appliances
- Included: Range, Microwave, Dishwasher, Refrigerator, Washer, Dryer
Features
- Built-in Features
- Flooring: Hardwood
- Windows: Screens
- Basement: Unfinished,Full
- Number of fireplaces: 1
- Fireplace features: Wood Burning, Living Room
Interior area
- Total structure area: 0
- Total interior livable area: 992 sqft
Property
Parking
- Total spaces: 1
- Parking features: Asphalt, Garage Door Opener, On Site, Garage Owned, Attached, Garage
- Attached garage spaces: 1
- Has uncovered spaces: Yes
Accessibility
- Accessibility features: No Disability Access
Features
- Stories: 1
- Patio & porch: Deck
Lot
- Size: 7,840 sqft
- Dimensions: 59X133
Details
- Additional structures: Shed(s)
- Parcel number: 3007083080330000
- Special conditions: None
- Other equipment: TV-Cable, Ceiling Fan(s)
Construction
Type & style
- Home type: SingleFamily
- Architectural style: Cape Cod
- Property subtype: Single Family Residence
Materials
- Vinyl Siding
- Foundation: Block
- Roof: Asphalt
Condition
- New construction: No
- Year built: 1940
Utilities & green energy
- Electric: Circuit Breakers
- Sewer: Public Sewer
- Water: Public
Community & neighborhood
Community
- Community features: Curbs, Sidewalks, Street Lights, Street Paved
Location
- Region: Joliet
- Subdivision: Oneida Heights
HOA & financial
HOA
- Services included: None
Other
Other facts
- Listing terms: Conventional
- Ownership: Fee Simple
Price history
| Date | Event | Price |
|---|---|---|
| 12/30/2024 | Sold | $225,000+12.5%$227/sqft |
Source: | ||
| 11/21/2024 | Contingent | $200,000$202/sqft |
Source: | ||
| 11/15/2024 | Listed for sale | $200,000+112.8%$202/sqft |
Source: | ||
| 2/1/2016 | Sold | $94,000-5%$95/sqft |
Source: | ||
| 11/12/2015 | Pending sale | $98,900$100/sqft |
Source: Karges Realty #09076091 | ||
Public tax history
| Year | Property taxes | Tax assessment |
|---|---|---|
| 2023 | $3,908 +3.6% | $51,810 +10.5% |
| 2022 | $3,774 +6.3% | $46,866 +7.1% |
| 2021 | $3,550 +6.3% | $43,772 +5.3% |
Find assessor info on the county website
Neighborhood: 60435
Nearby schools
GreatSchools rating
- 4/10Pershing Elementary SchoolGrades: K-5Distance: 0.2 mi
- 6/10Dirksen Junior High SchoolGrades: 6-8Distance: 0.5 mi
- 4/10Joliet West High SchoolGrades: 9-12Distance: 0.8 mi
Schools provided by the listing agent
- District: 86
Source: MRED as distributed by MLS GRID. This data may not be complete. We recommend contacting the local school district to confirm school assignments for this home.

Get pre-qualified for a loan
At Zillow Home Loans, we can pre-qualify you in as little as 5 minutes with no impact to your credit score.An equal housing lender. NMLS #10287.
Sell for more on Zillow
Get a free Zillow Showcase℠ listing and you could sell for .
$233,000
2% more+ $4,660
With Zillow Showcase(estimated)
$237,660
