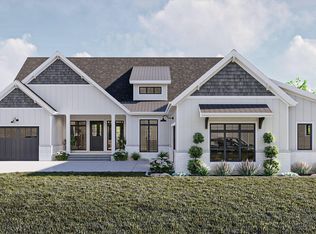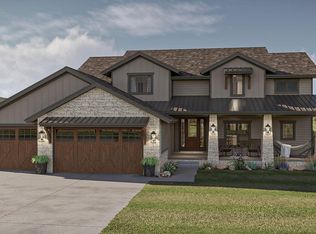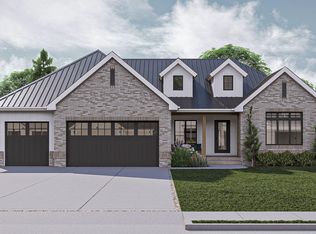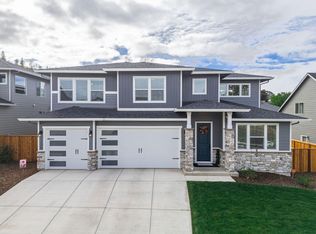Exceptional new custom (to-be-built) home by Lewis Homes in a premier Eagle Point hilltop neighborhood with breathtaking views of the Rogue Valley. This energy-efficient design features 5 bedrooms, 4.5 baths, office, cathedral ceilings, hardwood floors, and abundant natural light. The great room offers a gas fireplace and glass sliders to the outdoors. A gourmet kitchen boasts custom cabinets, oversized island, quartz counters, full tile backsplash, gas range, double ovens, and walk-in pantry. The primary suite provides a spa-like retreat with marble counters, tile shower, soaking tub, and walk-in closet. Lower level includes 2 bedrooms, family room, flex/exercise space, and walkout porch. Upstairs adds a bonus room with full bath. High-efficiency HVAC, upgraded insulation, covered patio, finished 3-car garage. Panoramic views of Mt. McLoughlin, Mt. Ashland, both Table Rocks, and Roxy Ann. Have your own plans? Let's talk about building them here!
Active
$1,199,000
1219 Overlook Dr, Eagle Point, OR 97524
5beds
5baths
4,112sqft
Est.:
Single Family Residence
Built in 2026
0.53 Acres Lot
$1,195,200 Zestimate®
$292/sqft
$-- HOA
What's special
Gas fireplaceTable rocksCovered patioHigh-efficiency hvacEnergy-efficient designWalk-in closetFamily room
- 52 days |
- 250 |
- 8 |
Zillow last checked: 8 hours ago
Listing updated: December 01, 2025 at 10:35am
Listed by:
RE/MAX Integrity 541-261-1004
Source: Oregon Datashare,MLS#: 220211196
Tour with a local agent
Facts & features
Interior
Bedrooms & bathrooms
- Bedrooms: 5
- Bathrooms: 5
Heating
- ENERGY STAR Qualified Equipment, Forced Air, Natural Gas, Other
Cooling
- Central Air, ENERGY STAR Qualified Equipment
Appliances
- Included: Dishwasher, Disposal, Double Oven, Microwave, Range, Range Hood, Refrigerator, Tankless Water Heater, Water Heater
Features
- Ceiling Fan(s), Double Vanity, Enclosed Toilet(s), Kitchen Island, Linen Closet, Open Floorplan, Pantry, Primary Downstairs, Shower/Tub Combo, Smart Thermostat, Solid Surface Counters, Tile Shower, Vaulted Ceiling(s), Walk-In Closet(s)
- Flooring: Carpet, Hardwood, Tile
- Windows: Double Pane Windows, ENERGY STAR Qualified Windows, Vinyl Frames
- Basement: Finished
- Has fireplace: Yes
- Fireplace features: Gas, Living Room
- Common walls with other units/homes: No Common Walls
Interior area
- Total structure area: 4,112
- Total interior livable area: 4,112 sqft
Property
Parking
- Total spaces: 3
- Parking features: Attached, Concrete, Driveway, Garage Door Opener
- Attached garage spaces: 3
- Has uncovered spaces: Yes
Features
- Levels: Three Or More
- Stories: 3
- Patio & porch: Covered, Patio, Porch
- Has view: Yes
- View description: Mountain(s), Panoramic, Territorial, Valley
Lot
- Size: 0.53 Acres
- Features: Drip System, Native Plants, Sloped, Sprinkler Timer(s), Sprinklers In Front, Sprinklers In Rear
Details
- Parcel number: 11006402
- Zoning description: R-1-12
- Special conditions: Standard
Construction
Type & style
- Home type: SingleFamily
- Architectural style: Craftsman,Northwest
- Property subtype: Single Family Residence
Materials
- Frame
- Foundation: Concrete Perimeter
- Roof: Composition
Condition
- New construction: Yes
- Year built: 2026
Details
- Builder name: Lewis Homes
Utilities & green energy
- Sewer: Public Sewer
- Water: Public
Community & HOA
Community
- Security: Carbon Monoxide Detector(s), Smoke Detector(s)
HOA
- Has HOA: No
Location
- Region: Eagle Point
Financial & listing details
- Price per square foot: $292/sqft
- Tax assessed value: $138,000
- Annual tax amount: $1,381
- Date on market: 10/25/2025
- Cumulative days on market: 52 days
- Listing terms: Cash,Conventional,FHA,VA Loan
- Inclusions: Double Ovens, Microwave, Dishwasher, gas cooktop
- Road surface type: Paved
Estimated market value
$1,195,200
$1.14M - $1.25M
$4,088/mo
Price history
Price history
| Date | Event | Price |
|---|---|---|
| 10/25/2025 | Listed for sale | $1,199,000$292/sqft |
Source: | ||
Public tax history
Public tax history
| Year | Property taxes | Tax assessment |
|---|---|---|
| 2024 | $1,381 +3.5% | $96,690 +3% |
| 2023 | $1,335 +4.3% | $93,880 |
| 2022 | $1,281 +3% | $93,880 +3% |
Find assessor info on the county website
BuyAbility℠ payment
Est. payment
$5,738/mo
Principal & interest
$4649
Property taxes
$669
Home insurance
$420
Climate risks
Neighborhood: 97524
Nearby schools
GreatSchools rating
- 4/10Hillside ElementaryGrades: K-5Distance: 1.2 mi
- 5/10Eagle Point Middle SchoolGrades: 6-8Distance: 2 mi
- 7/10Eagle Point High SchoolGrades: 9-12Distance: 1.6 mi
- Loading
- Loading




