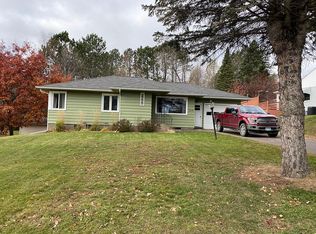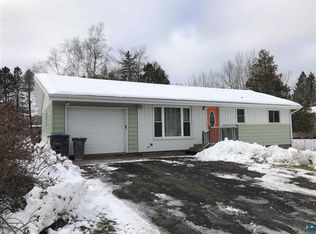Sold for $320,000 on 07/23/25
$320,000
1219 Stanford Ave, Duluth, MN 55811
2beds
1,557sqft
Single Family Residence
Built in 1957
0.33 Acres Lot
$327,400 Zestimate®
$206/sqft
$2,310 Estimated rent
Home value
$327,400
$288,000 - $373,000
$2,310/mo
Zestimate® history
Loading...
Owner options
Explore your selling options
What's special
Delightful 2-Bedroom, 2-Bath Ranch in Duluth Heights! Set on an extra-deep lot, this comfortable and well-maintained home offers a fantastic back sunroom—perfect for curling up with a good book or entertaining in any season. The main floor features a spacious and sunny living room with brand-new carpeting, a large picture window, and a cozy electric fireplace. The eat-in kitchen includes all-new stainless steel GE appliances, oak cabinets with dovetail drawers, new flooring, and a sliding door that opens into the sunroom. You’ll also find two nicely sized bedrooms, a full bath, a convenient mudroom on the main floor and many new windows. The lower level offers a cozy rec room, a ¾ bath, a storage closet, and a laundry/utility room with plenty of storage space, a new GE Profile washer and dryer and chest freezer. Outside, enjoy a 2-car detached garage, two storage sheds, a brand-new blacktop driveway, a new roof, a sunny back deck, and maintenance-free siding. Conveniently located near Miller Hill area shops and restaurants, this home is definitely one to add to your list!
Zillow last checked: 8 hours ago
Listing updated: July 29, 2025 at 06:07pm
Listed by:
Casey Knutson Carbert 218-348-7325,
Edmunds Company, LLP
Bought with:
Jacob Morgan, MN 40805340
Morgan Realty
Source: Lake Superior Area Realtors,MLS#: 6119975
Facts & features
Interior
Bedrooms & bathrooms
- Bedrooms: 2
- Bathrooms: 2
- Full bathrooms: 1
- 3/4 bathrooms: 1
- Main level bedrooms: 1
Bedroom
- Level: Main
- Area: 154 Square Feet
- Dimensions: 11 x 14
Bedroom
- Level: Main
- Area: 120 Square Feet
- Dimensions: 10 x 12
Kitchen
- Level: Main
- Area: 190 Square Feet
- Dimensions: 10 x 19
Living room
- Level: Main
- Area: 247 Square Feet
- Dimensions: 13 x 19
Mud room
- Level: Main
- Area: 80 Square Feet
- Dimensions: 8 x 10
Rec room
- Level: Lower
- Area: 247 Square Feet
- Dimensions: 13 x 19
Sun room
- Level: Main
- Area: 190 Square Feet
- Dimensions: 10 x 19
Heating
- Forced Air, Oil, Electric
Cooling
- Central Air
Appliances
- Included: Dishwasher, Dryer, Freezer, Range, Refrigerator, Washer
Features
- Eat In Kitchen
- Basement: Full,Partially Finished,Bath,Family/Rec Room,Washer Hook-Ups,Dryer Hook-Ups
- Has fireplace: Yes
- Fireplace features: Electric
Interior area
- Total interior livable area: 1,557 sqft
- Finished area above ground: 1,169
- Finished area below ground: 388
Property
Parking
- Total spaces: 2
- Parking features: Asphalt, Detached
- Garage spaces: 2
Features
- Patio & porch: Deck
Lot
- Size: 0.33 Acres
- Dimensions: 70 x 205
Details
- Additional structures: Storage Shed
- Foundation area: 912
- Parcel number: 010219000160
Construction
Type & style
- Home type: SingleFamily
- Architectural style: Ranch
- Property subtype: Single Family Residence
Materials
- Vinyl, Frame/Wood
- Foundation: Concrete Perimeter
Condition
- Previously Owned
- Year built: 1957
Utilities & green energy
- Electric: Minnesota Power
- Sewer: Public Sewer
- Water: Public
Community & neighborhood
Location
- Region: Duluth
Price history
| Date | Event | Price |
|---|---|---|
| 7/23/2025 | Sold | $320,000+6.7%$206/sqft |
Source: | ||
| 6/13/2025 | Pending sale | $299,900$193/sqft |
Source: | ||
| 6/10/2025 | Listed for sale | $299,900+97.3%$193/sqft |
Source: | ||
| 8/21/2009 | Sold | $152,000-5%$98/sqft |
Source: | ||
| 5/1/2009 | Listing removed | $160,000$103/sqft |
Source: Listhub #145947 | ||
Public tax history
| Year | Property taxes | Tax assessment |
|---|---|---|
| 2024 | $4,222 +10.6% | $286,700 -6.5% |
| 2023 | $3,818 -2.3% | $306,600 +15.3% |
| 2022 | $3,908 +32.8% | $265,800 +6.4% |
Find assessor info on the county website
Neighborhood: Duluth Heights
Nearby schools
GreatSchools rating
- 6/10Lowell Elementary SchoolGrades: K-5Distance: 0.9 mi
- 3/10Lincoln Park Middle SchoolGrades: 6-8Distance: 3.3 mi
- 5/10Denfeld Senior High SchoolGrades: 9-12Distance: 4.4 mi

Get pre-qualified for a loan
At Zillow Home Loans, we can pre-qualify you in as little as 5 minutes with no impact to your credit score.An equal housing lender. NMLS #10287.
Sell for more on Zillow
Get a free Zillow Showcase℠ listing and you could sell for .
$327,400
2% more+ $6,548
With Zillow Showcase(estimated)
$333,948
