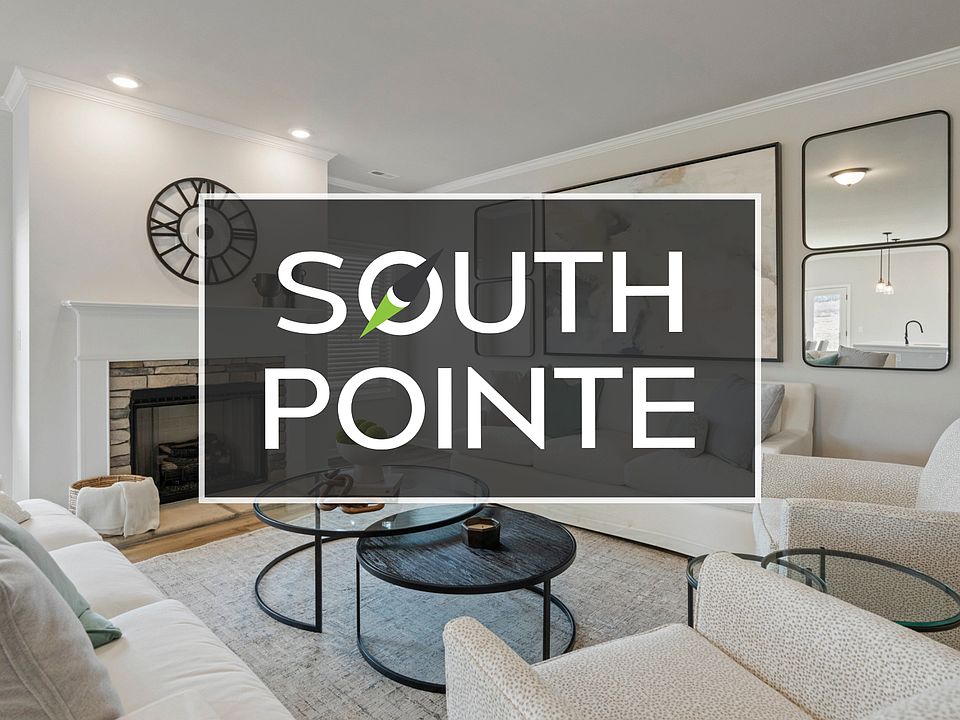Under Construction-Located in Southpointe, South Huntsville’s newest community nestled in the scenic foothills of Green Mountain, the Lincoln Plan offers 4 bedrooms, 3.5 baths, a versatile flex room, and a spacious bonus room. This home showcases our exclusive Lifestyle Triangle for modern, open-concept living, with craftsman trim throughout, crown molding in the main living areas, and a culinary kitchen featuring a wood hood vent, gas cooktop, and built-in microwave and oven. The seller will cover all mortgage-related closing costs (excluding prepaids and escrows). Don’t miss your chance to take advantage of introductory pricing while it lasts! Enjoy highly rated schools, just 5 minutes fro
New construction
$466,900
1219 Vouri Cir, Huntsville, AL 35803
4beds
3,556sqft
Est.:
Single Family Residence
Built in ----
8,276.4 Square Feet Lot
$464,500 Zestimate®
$131/sqft
$42/mo HOA
What's special
Versatile flex roomGas cooktopBuilt-in microwave and ovenSpacious bonus room
- 93 days |
- 71 |
- 3 |
Zillow last checked: 8 hours ago
Listing updated: November 06, 2025 at 09:20am
Listed by:
Haley Dameron 256-929-8570,
Capstone Realty LLC Huntsville
Source: ValleyMLS,MLS#: 21898226
Travel times
Schedule tour
Select your preferred tour type — either in-person or real-time video tour — then discuss available options with the builder representative you're connected with.
Facts & features
Interior
Bedrooms & bathrooms
- Bedrooms: 4
- Bathrooms: 4
- Full bathrooms: 3
- 1/2 bathrooms: 1
Rooms
- Room types: Master Bedroom, Living Room, Bedroom 2, Bedroom 3, Kitchen, Bedroom 4, Bonus Room, Office/Study
Primary bedroom
- Features: 9’ Ceiling, Ceiling Fan(s), LVP
- Level: First
- Area: 304
- Dimensions: 16 x 19
Bedroom 2
- Features: Carpet
- Level: Second
- Area: 154
- Dimensions: 14 x 11
Bedroom 3
- Features: Carpet
- Level: Second
- Area: 154
- Dimensions: 14 x 11
Bedroom 4
- Features: Carpet
- Level: Second
- Area: 156
- Dimensions: 13 x 12
Kitchen
- Features: 9’ Ceiling, Crown Molding, Granite Counters, Kitchen Island, Pantry, LVP
- Level: First
- Area: 323
- Dimensions: 17 x 19
Living room
- Features: 9’ Ceiling, Ceiling Fan(s), Crown Molding, LVP
- Level: First
- Area: 221
- Dimensions: 13 x 17
Office
- Features: 9’ Ceiling, Ceiling Fan(s), LVP Flooring
- Level: First
- Area: 143
- Dimensions: 13 x 11
Bonus room
- Features: Carpet
- Level: Second
- Area: 440
- Dimensions: 20 x 22
Heating
- Central 2
Cooling
- Central 2
Appliances
- Included: Range, Dishwasher, Microwave, Disposal
Features
- Has basement: No
- Has fireplace: No
- Fireplace features: None
Interior area
- Total interior livable area: 3,556 sqft
Property
Parking
- Parking features: Garage-Two Car
Features
- Levels: Two
- Stories: 2
- Patio & porch: Covered Patio
- Exterior features: Curb/Gutters, Sidewalk, Sprinkler Sys
Lot
- Size: 8,276.4 Square Feet
Construction
Type & style
- Home type: SingleFamily
- Property subtype: Single Family Residence
Materials
- Foundation: Slab
Condition
- Under Construction
- New construction: Yes
Details
- Builder name: LEGACY HOMES
Utilities & green energy
- Sewer: Public Sewer
- Water: Public
Community & HOA
Community
- Features: Curbs
- Subdivision: Southpointe
HOA
- Has HOA: Yes
- Amenities included: Common Grounds
- HOA fee: $500 annually
- HOA name: Southpointe
Location
- Region: Huntsville
Financial & listing details
- Price per square foot: $131/sqft
- Date on market: 9/3/2025
About the community
Legacy Homes is excited to announce its newest South Huntsville community, coming soon off Hobbs Island Road and Hegia Burrow Road SE. Just minutes from Aldridge Greenway, Ditto Landing, Publix, and Lowe's, this picturesque neighborhood offers both convenience and natural beauty. Featuring our Signature Series homes with craftsman details, elegant interior trim, and premium upgrades, this community provides modern living surrounded by stunning trees and rolling hills. Stay tuned for more details!

Hegia Burrow Road SE, Huntsville, AL 35803
Source: Legacy Homes Alabama
