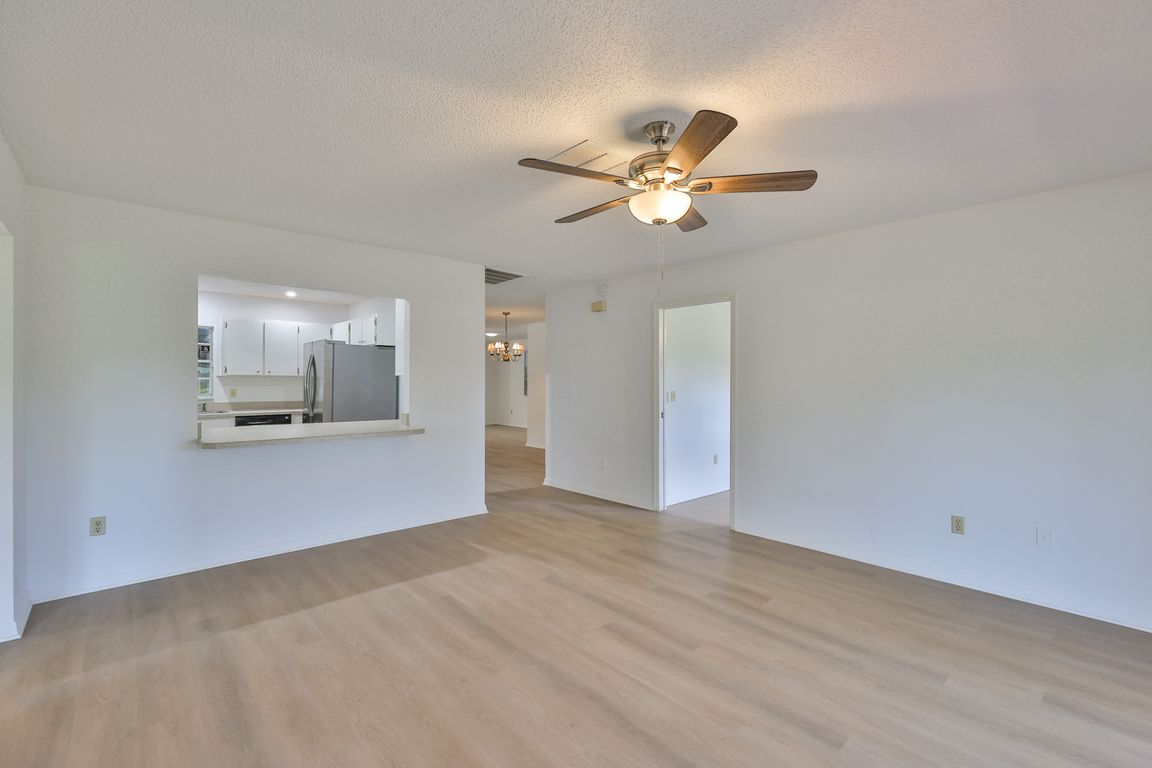
For sale
$250,000
2beds
1,516sqft
1219 Wild Feather Ln, Sun City Center, FL 33573
2beds
1,516sqft
Single family residence
Built in 1981
9,159 sqft
2 Attached garage spaces
$165 price/sqft
$107 monthly HOA fee
What's special
Screened lanaiUpdated kitchen counter topsBig inside laundry room
One or more photo(s) has been virtually staged. Popular Twintree model freshly painted with new Luxury Vinyl Plank flooring installed in the living room, family room and both bedrooms. Updated kitchen counter tops and a new ceiling with new lighting. The electrical panel has been updated. There's also a 2 ...
- 42 days |
- 438 |
- 13 |
Source: Stellar MLS,MLS#: TB8421503 Originating MLS: Suncoast Tampa
Originating MLS: Suncoast Tampa
Travel times
Family Room
Kitchen
Primary Bedroom
Screened Patio
Living Room
Zillow last checked: 7 hours ago
Listing updated: September 07, 2025 at 02:15pm
Listing Provided by:
Dick Wilson 813-634-5517,
CENTURY 21 BEGGINS ENTERPRISES 813-634-5517
Source: Stellar MLS,MLS#: TB8421503 Originating MLS: Suncoast Tampa
Originating MLS: Suncoast Tampa

Facts & features
Interior
Bedrooms & bathrooms
- Bedrooms: 2
- Bathrooms: 2
- Full bathrooms: 2
Primary bedroom
- Features: Walk-In Closet(s)
- Level: First
- Area: 169 Square Feet
- Dimensions: 13x13
Bedroom 2
- Features: Built-in Closet
- Level: First
- Area: 144 Square Feet
- Dimensions: 12x12
Balcony porch lanai
- Level: First
Dining room
- Level: First
- Area: 110 Square Feet
- Dimensions: 11x10
Family room
- Level: First
- Area: 210 Square Feet
- Dimensions: 14x15
Kitchen
- Level: First
- Area: 108 Square Feet
- Dimensions: 9x12
Living room
- Level: First
- Area: 280 Square Feet
- Dimensions: 20x14
Heating
- Central
Cooling
- Central Air
Appliances
- Included: Dishwasher, Disposal, Dryer, Electric Water Heater, Range, Refrigerator, Washer
- Laundry: Inside, Laundry Room
Features
- Ceiling Fan(s), Living Room/Dining Room Combo, Open Floorplan, Split Bedroom, Thermostat, Walk-In Closet(s)
- Flooring: Luxury Vinyl
- Has fireplace: No
Interior area
- Total structure area: 2,250
- Total interior livable area: 1,516 sqft
Video & virtual tour
Property
Parking
- Total spaces: 2
- Parking features: Driveway, Garage Door Opener
- Attached garage spaces: 2
- Has uncovered spaces: Yes
Features
- Levels: One
- Stories: 1
- Patio & porch: Covered, Rear Porch, Screened
- Exterior features: Irrigation System, Rain Gutters
- Has view: Yes
- View description: Trees/Woods
Lot
- Size: 9,159 Square Feet
- Dimensions: 71 x 129
- Residential vegetation: Mature Landscaping
Details
- Parcel number: U0632202X200000600009.0
- Zoning: PD-MU
- Special conditions: None
Construction
Type & style
- Home type: SingleFamily
- Architectural style: Florida
- Property subtype: Single Family Residence
- Attached to another structure: Yes
Materials
- Block, Stucco
- Foundation: Slab
- Roof: Shingle
Condition
- Completed
- New construction: No
- Year built: 1981
Details
- Builder model: Twintree
Utilities & green energy
- Sewer: Public Sewer
- Water: Public
- Utilities for property: Cable Available, Electricity Connected, Sewer Connected, Sprinkler Meter, Underground Utilities, Water Connected
Community & HOA
Community
- Features: Association Recreation - Owned, Buyer Approval Required, Deed Restrictions, Dog Park, Fitness Center, Golf Carts OK, Golf, Pool, Restaurant, Sidewalks, Tennis Court(s)
- Security: Smoke Detector(s)
- Senior community: Yes
- Subdivision: SUN CITY CENTER UNIT 45 1ST AD
HOA
- Has HOA: Yes
- Amenities included: Clubhouse, Fitness Center, Golf Course, Pickleball Court(s), Pool, Shuffleboard Court, Tennis Court(s), Vehicle Restrictions, Wheelchair Access
- Services included: Common Area Taxes, Community Pool, Reserve Fund, Manager, Pool Maintenance, Recreational Facilities
- HOA fee: $107 monthly
- HOA name: Jodie Gross
- HOA phone: 813-633-3500
- Pet fee: $0 monthly
Location
- Region: Sun City Center
Financial & listing details
- Price per square foot: $165/sqft
- Tax assessed value: $236,837
- Annual tax amount: $4,362
- Date on market: 8/26/2025
- Listing terms: Cash,Conventional,FHA,VA Loan
- Ownership: Fee Simple
- Total actual rent: 0
- Electric utility on property: Yes
- Road surface type: Asphalt