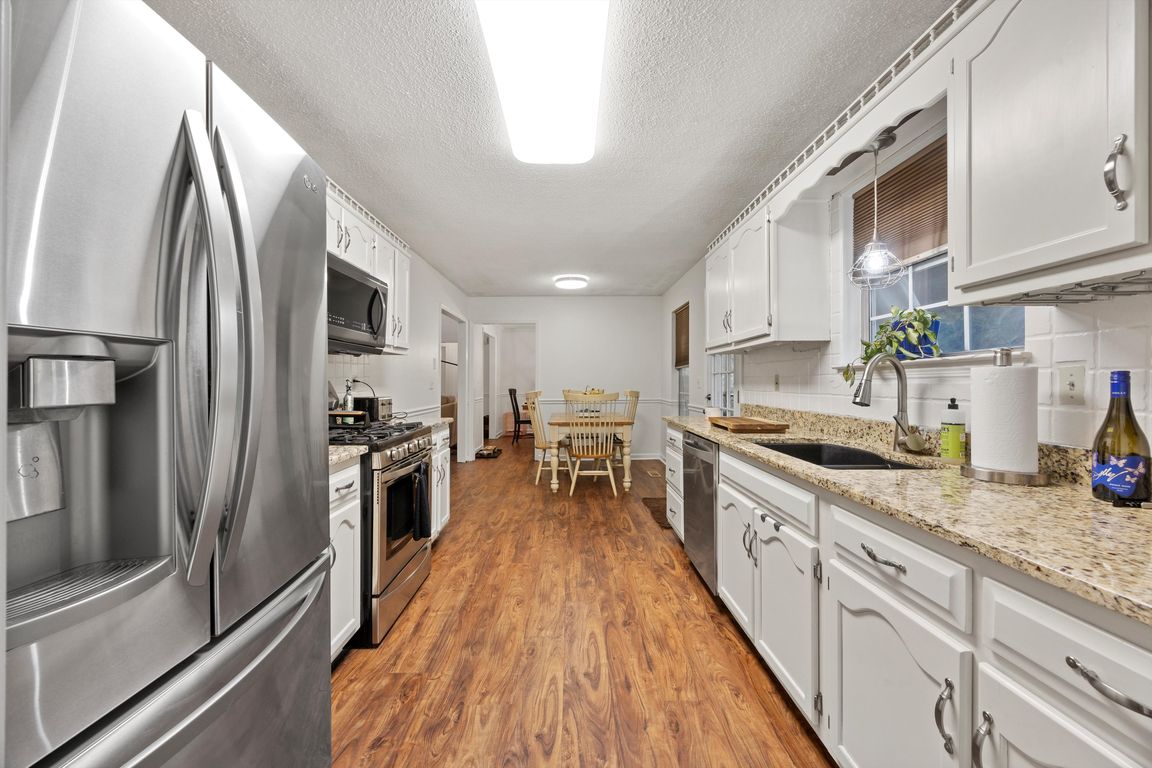
ContingentPrice cut: $14K (6/20)
$375,000
3beds
1,964sqft
1219 Woodsage Dr, Soddy Daisy, TN 37379
3beds
1,964sqft
Single family residence
Built in 1990
0.36 Acres
2 Attached garage spaces
$191 price/sqft
What's special
Welcome to this well-maintained 3-bedroom, 2-bathroom home that combines timeless features with functional living spaces. Inside, you'll find vaulted ceilings that create a sense of space and light, along with a thoughtfully designed layout that offers living, dining, and kitchen areas. The kitchen features granite countertops and ample cabinet space, perfect ...
- 87 days
- on Zillow |
- 330 |
- 9 |
Source: Greater Chattanooga Realtors,MLS#: 1513374
Travel times
Kitchen
Living Room
Primary Bedroom
Zillow last checked: 7 hours ago
Listing updated: July 29, 2025 at 04:19pm
Listed by:
Drew Carey 423-618-3739,
EXP Realty, LLC 888-519-5113,
Becky Ribeiro 561-573-6883,
EXP Realty, LLC
Source: Greater Chattanooga Realtors,MLS#: 1513374
Facts & features
Interior
Bedrooms & bathrooms
- Bedrooms: 3
- Bathrooms: 2
- Full bathrooms: 2
Primary bedroom
- Level: First
Bedroom
- Level: First
Bedroom
- Level: First
Bathroom
- Description: Full Bathroom
- Level: First
Bathroom
- Description: Full Bathroom
- Level: First
Bonus room
- Description: Special Room
- Level: Basement
Office
- Level: Basement
Utility room
- Description: Laundry/Utility
- Level: First
Heating
- Central, Dual Fuel, Electric, Natural Gas
Cooling
- Ceiling Fan(s), Central Air, Electric
Appliances
- Included: Smart Appliance(s), Water Heater, Stainless Steel Appliance(s), Range Hood, Oven, Microwave, Gas Water Heater, Gas Range, Gas Oven, Gas Cooktop, Free-Standing Range, Free-Standing Gas Range, ENERGY STAR Qualified Dishwasher, Dishwasher, Cooktop, Convection Oven
- Laundry: Electric Dryer Hookup, In Kitchen, Inside, Laundry Room, Main Level, Washer Hookup
Features
- Bookcases, Cathedral Ceiling(s), Ceiling Fan(s), Double Vanity, Eat-in Kitchen, En Suite, Entrance Foyer, Granite Counters, High Ceilings, High Speed Internet, In-Law Floorplan, Pantry, Primary Downstairs, Separate Dining Room, Soaking Tub, Tub/shower Combo, Vaulted Ceiling(s), Walk-In Closet(s)
- Flooring: Carpet, Luxury Vinyl, Plank
- Windows: Aluminum Frames, Insulated Windows
- Basement: Finished,Full,Unfinished
- Number of fireplaces: 1
- Fireplace features: Gas Log, Gas Starter, Living Room
Interior area
- Total structure area: 1,964
- Total interior livable area: 1,964 sqft
- Finished area above ground: 1,532
- Finished area below ground: 432
Video & virtual tour
Property
Parking
- Total spaces: 2
- Parking features: Basement, Concrete, Driveway, Garage, Garage Door Opener, Garage Faces Side, Off Street, Paved, Utility Garage
- Attached garage spaces: 2
Features
- Levels: One
- Stories: 1
- Patio & porch: Covered, Deck, Front Porch, Patio, Porch, Porch - Covered, Porch - Screened, Rear Porch, Screened
- Exterior features: Lighting, Private Entrance, Rain Gutters, Storage
- Pool features: None
- Spa features: None
- Fencing: Chain Link,Fenced,Gate,Vinyl
- Has view: Yes
- View description: Garden, Neighborhood, Trees/Woods, Other
Lot
- Size: 0.36 Acres
- Dimensions: 118 x 132
- Features: Back Yard, Cleared, Few Trees, Front Yard, Garden, Gentle Sloping, Level, Rolling Slope
Details
- Parcel number: 074l J 024.16
- Special conditions: Standard
Construction
Type & style
- Home type: SingleFamily
- Architectural style: Ranch
- Property subtype: Single Family Residence
Materials
- Brick, Vinyl Siding
- Foundation: Block
- Roof: Asphalt,Shingle
Condition
- Updated/Remodeled
- New construction: No
- Year built: 1990
Utilities & green energy
- Sewer: Septic Tank
- Water: Public
- Utilities for property: Cable Available, Cable Connected, Electricity Available, Electricity Connected, Natural Gas Available, Natural Gas Connected, Phone Available, Phone Connected, Sewer Not Available, Water Available, Water Connected
Community & HOA
Community
- Features: None
- Security: Smoke Detector(s)
- Subdivision: Highridge #2
HOA
- Has HOA: No
Location
- Region: Soddy Daisy
Financial & listing details
- Price per square foot: $191/sqft
- Tax assessed value: $222,000
- Annual tax amount: $1,250
- Date on market: 7/5/2025
- Listing terms: Conventional
- Road surface type: Asphalt, Paved