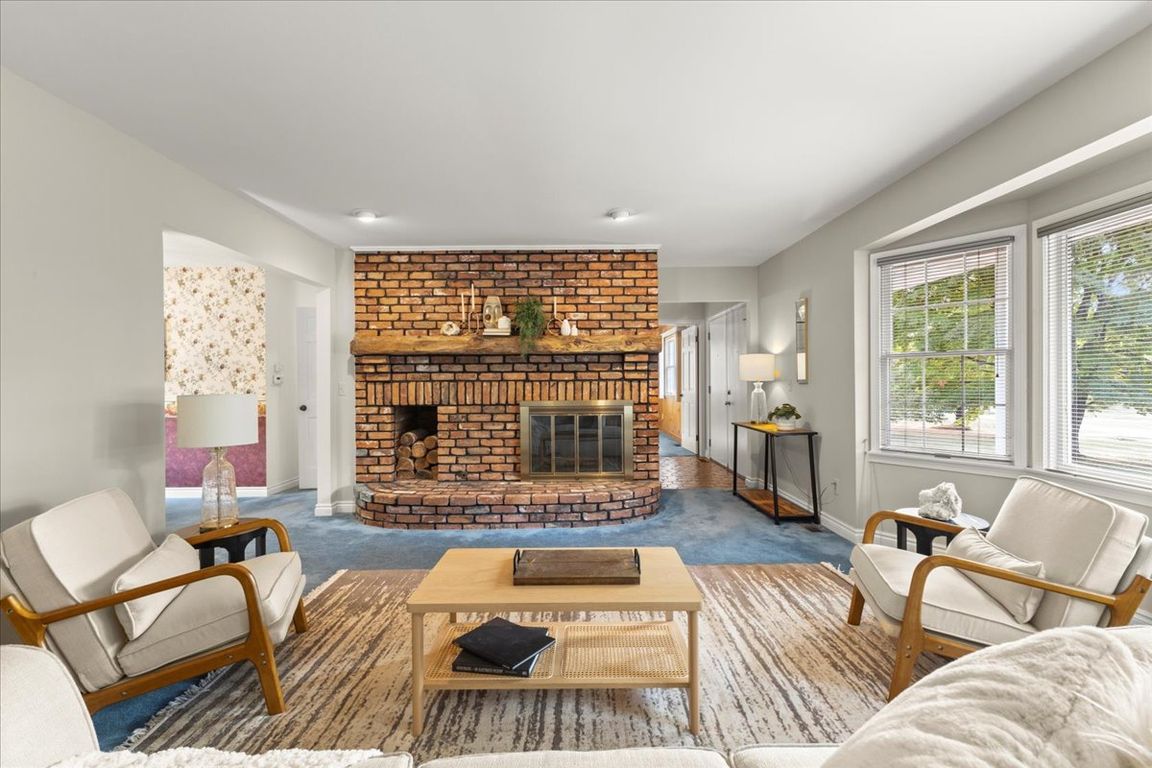
For sale
$389,900
4beds
3,106sqft
12190 Carriage Trail Cir, Davisburg, MI 48350
4beds
3,106sqft
Single family residence
Built in 1975
1.77 Acres
3 Garage spaces
$126 price/sqft
What's special
This well cared for Cape Cod style home in Carriage Trail Estates has been lovingly maintained by the same family for many years. The neighborhood offers a peaceful setting with large lots, mature trees, and an abundance of nature. You may even spot deer and wild turkeys in the backyard. Inside, ...
- 3 days |
- 1,504 |
- 106 |
Source: Realcomp II,MLS#: 20251034478
Travel times
Living Room
Basement (Finished)
Kitchen
Primary Bedroom
Bedroom
Bedroom
Office
Zillow last checked: 7 hours ago
Listing updated: October 08, 2025 at 05:03pm
Listed by:
Barbara Schaefer 248-343-0231,
Berkshire Hathaway HomeServices Michigan Real Est 248-625-5700,
Thomas B Schaefer Jr 248-625-5700,
Berkshire Hathaway HomeServices Michigan Real Est
Source: Realcomp II,MLS#: 20251034478
Facts & features
Interior
Bedrooms & bathrooms
- Bedrooms: 4
- Bathrooms: 3
- Full bathrooms: 2
- 1/2 bathrooms: 1
Primary bedroom
- Level: Entry
- Area: 210
- Dimensions: 15 X 14
Bedroom
- Level: Entry
- Area: 150
- Dimensions: 15 X 10
Bedroom
- Level: Second
- Area: 272
- Dimensions: 17 X 16
Bedroom
- Level: Second
- Area: 272
- Dimensions: 17 X 16
Other
- Level: Entry
- Area: 70
- Dimensions: 10 X 7
Other
- Level: Second
- Area: 45
- Dimensions: 9 X 5
Other
- Level: Basement
- Area: 25
- Dimensions: 5 X 5
Dining room
- Level: Entry
- Area: 104
- Dimensions: 13 X 8
Family room
- Level: Basement
- Area: 520
- Dimensions: 26 X 20
Kitchen
- Level: Entry
- Area: 143
- Dimensions: 13 X 11
Laundry
- Level: Basement
- Area: 234
- Dimensions: 18 X 13
Living room
- Level: Entry
- Area: 320
- Dimensions: 20 X 16
Heating
- Forced Air, Natural Gas
Cooling
- Ceiling Fans, Central Air
Appliances
- Included: Dryer, Free Standing Electric Oven, Free Standing Refrigerator, Microwave, Washer
- Laundry: Laundry Room
Features
- Wet Bar
- Basement: Finished,Full,Walk Out Access
- Has fireplace: Yes
- Fireplace features: Basement, Living Room, Wood Burning
Interior area
- Total interior livable area: 3,106 sqft
- Finished area above ground: 1,874
- Finished area below ground: 1,232
Video & virtual tour
Property
Parking
- Total spaces: 3
- Parking features: Three Car Garage, Attached
- Garage spaces: 3
Features
- Levels: One and One Half
- Stories: 1.5
- Entry location: GroundLevel
- Patio & porch: Deck, Patio, Porch
- Pool features: None
Lot
- Size: 1.77 Acres
- Dimensions: 200 x 298 x 219 x 452
- Features: Dead End Street
Details
- Additional structures: Second Garage
- Parcel number: 0708426002
- Special conditions: Short Sale No,Standard
Construction
Type & style
- Home type: SingleFamily
- Architectural style: Cape Cod
- Property subtype: Single Family Residence
Materials
- Aluminum Siding, Vinyl Siding
- Foundation: Basement, Block
Condition
- New construction: No
- Year built: 1975
Utilities & green energy
- Sewer: Septic Tank
- Water: Well
Community & HOA
Community
- Subdivision: CARRIAGE TRAIL ESTATES 1
HOA
- Has HOA: No
Location
- Region: Davisburg
Financial & listing details
- Price per square foot: $126/sqft
- Tax assessed value: $122,380
- Annual tax amount: $4,072
- Date on market: 10/9/2025
- Listing agreement: Exclusive Right To Sell
- Listing terms: Cash,Conventional,FHA,Va Loan