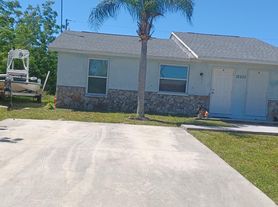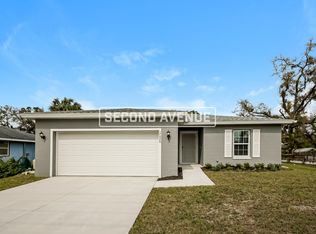Step inside this newly built 2024 gem and fall in love with its open-concept layout, soaring cathedral ceilings, and sunlit interiors. The spacious kitchen delights with a walk-in pantry, generous island, granite countertops, and French doors flowing to a covered lanai perfect for indoor-outdoor living. Retreat to the luxurious primary suite with dual sinks and a walk-in closet, plus two additional bedrooms for family or guests. A 3-car garage ensures room for storage, workshop space or room for 3 vehicles including a boat or golf cart. Additional perks include stylish finishes throughout, hurricane-rated shutters, fenced in backyard, and a location outside of a flood zone. Minutes from local shopping, parks, and schools. This home is the quiet retreat you've always wanted. Only first months rent and 1 months rent as a security deposit is required to move in.
House for rent
$2,100/mo
12190 Kneeland Ter, Pt Charlotte, FL 33981
3beds
1,648sqft
Price may not include required fees and charges.
Singlefamily
Available now
-- Pets
Central air
Hookups laundry
3 Attached garage spaces parking
Central
What's special
Generous islandSunlit interiorsGranite countertopsOpen-concept layoutFenced in backyardSoaring cathedral ceilingsSpacious kitchen
- 35 days |
- -- |
- -- |
Travel times
Facts & features
Interior
Bedrooms & bathrooms
- Bedrooms: 3
- Bathrooms: 2
- Full bathrooms: 2
Heating
- Central
Cooling
- Central Air
Appliances
- Included: Dishwasher, Microwave, Oven, Refrigerator
- Laundry: Hookups, Laundry Room, Washer Hookup
Features
- Eat-in Kitchen, Individual Climate Control, Open Floorplan, Primary Bedroom Main Floor, Thermostat, Walk In Closet
Interior area
- Total interior livable area: 1,648 sqft
Property
Parking
- Total spaces: 3
- Parking features: Attached, Covered
- Has attached garage: Yes
- Details: Contact manager
Features
- Stories: 1
- Exterior features: Eat-in Kitchen, Heating system: Central, Laundry Room, Open Floorplan, Pest Control included in rent, Primary Bedroom Main Floor, Thermostat, Walk In Closet, Washer Hookup
Details
- Parcel number: 402130327011
Construction
Type & style
- Home type: SingleFamily
- Property subtype: SingleFamily
Condition
- Year built: 2024
Community & HOA
Location
- Region: Pt Charlotte
Financial & listing details
- Lease term: Contact For Details
Price history
| Date | Event | Price |
|---|---|---|
| 10/9/2025 | Price change | $2,100-4.5%$1/sqft |
Source: Stellar MLS #C7514361 | ||
| 9/19/2025 | Price change | $2,200-6.4%$1/sqft |
Source: Stellar MLS #C7514361 | ||
| 9/4/2025 | Listed for rent | $2,350$1/sqft |
Source: Stellar MLS #C7514361 | ||
| 9/16/2024 | Sold | $329,900$200/sqft |
Source: | ||
| 7/23/2024 | Pending sale | $329,900$200/sqft |
Source: | ||

