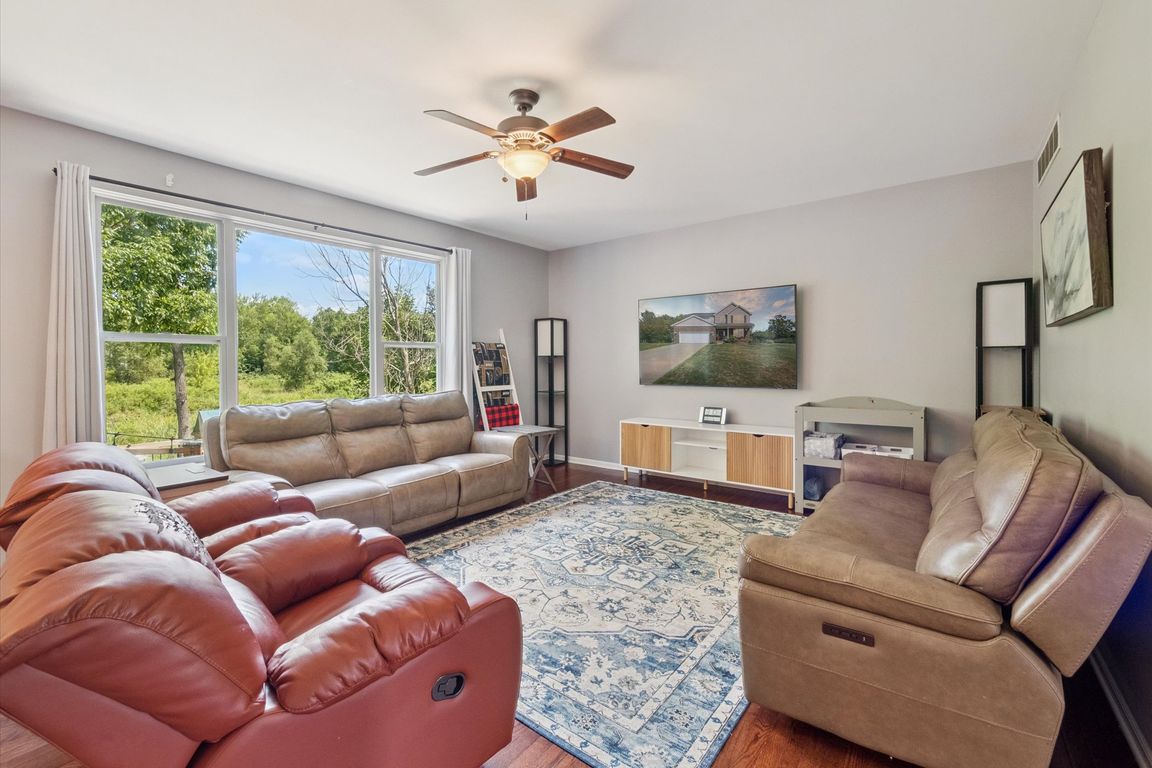
For sale
$459,641
4beds
3,136sqft
12191 Boldrey Dr, Fenton, MI 48430
4beds
3,136sqft
Single family residence
Built in 2014
0.48 Acres
2 Attached garage spaces
$147 price/sqft
$230 quarterly HOA fee
What's special
Center islandWooded back dropMature treesOver sized yardOpen concept flowCut stone patioFire-pit area
Fenton Orchards is known for its scenic wooded lots, rolling terrain, and proximity to Lake Fenton Schools and downtown amenities! This one won't last long! First floor has hardwood flooring with a great open concept flow, along with a office/bonus room/play room. Kitchen has granite counters with center ...
- 24 days |
- 1,234 |
- 57 |
Likely to sell faster than
Source: Realcomp II,MLS#: 20251035744
Travel times
Family Room
Kitchen
Primary Bedroom
Zillow last checked: 7 hours ago
Listing updated: October 04, 2025 at 05:23pm
Listed by:
Joseph Darwish 810-844-2343,
RE/MAX Platinum 810-227-4600
Source: Realcomp II,MLS#: 20251035744
Facts & features
Interior
Bedrooms & bathrooms
- Bedrooms: 4
- Bathrooms: 4
- Full bathrooms: 2
- 1/2 bathrooms: 2
Heating
- Forced Air, Natural Gas
Cooling
- Ceiling Fans, Central Air
Appliances
- Included: Dishwasher, Disposal, Dryer, Free Standing Gas Range, Free Standing Refrigerator, Microwave, Stainless Steel Appliances, Washer
- Laundry: Laundry Room
Features
- High Speed Internet
- Windows: Egress Windows
- Basement: Daylight,Finished,Full
- Has fireplace: No
Interior area
- Total interior livable area: 3,136 sqft
- Finished area above ground: 2,236
- Finished area below ground: 900
Video & virtual tour
Property
Parking
- Total spaces: 2
- Parking features: Two Car Garage, Attached, Direct Access, Driveway, Electricityin Garage, Garage Door Opener
- Attached garage spaces: 2
Features
- Levels: Two
- Stories: 2
- Entry location: GroundLevelwSteps
- Patio & porch: Covered, Deck, Patio, Porch
- Exterior features: Lighting
- Pool features: None
- Body of water: Swartz Creek
Lot
- Size: 0.48 Acres
- Dimensions: 96 x 148 x 144 x 140
Details
- Parcel number: 0612627042
- Special conditions: Short Sale No,Standard
Construction
Type & style
- Home type: SingleFamily
- Architectural style: Colonial
- Property subtype: Single Family Residence
Materials
- Brick, Vinyl Siding
- Foundation: Basement, Poured
- Roof: Asphalt
Condition
- Site Condo
- New construction: No
- Year built: 2014
Utilities & green energy
- Sewer: Public Sewer
- Water: Well
Community & HOA
Community
- Subdivision: FENTON ORCHARDS SITE CONDO
HOA
- Has HOA: Yes
- Services included: Maintenance Grounds, Snow Removal
- HOA fee: $230 quarterly
- HOA phone: 517-545-3900
Location
- Region: Fenton
Financial & listing details
- Price per square foot: $147/sqft
- Tax assessed value: $212,835
- Annual tax amount: $6,817
- Date on market: 9/11/2025
- Listing agreement: Exclusive Right To Sell
- Listing terms: Cash,Conventional