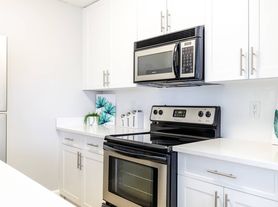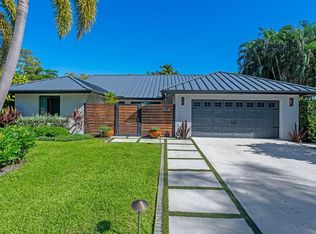*SHORT-TERM/SEASONAL RENTAL* This fully furnished 3-bedroom, 2.5-bath home features an open floor plan with soaring wood-beam ceilings and tongue-and-groove accents throughout the main living, kitchen, and dining areas creating a warm, inviting atmosphere. The kitchen is fully stocked and includes a bar area with a wine and beverage fridge, perfect for entertaining. The bedrooms are comfortably appointed with two queen beds and one king bed. Additional highlights include a dedicated office space with a printer/scanner/copier, a large-screen TV, & ceiling fans in every bedroom, the living area, and the screened-in patio. Enjoy filtered water throughout the entire home thanks to the whole-house water filtration system no need to ever buy bottled water! Minutes to Wellington Equestrian area! The park-like backyard offers plenty of space to relax or let your dogs play (with prior owner approval and a small pet fee). A new saltwater pool is scheduled to be installed this spring, making this property even more enjoyable year-round.
House for rent
$11,500/mo
12192 Branding Iron Ct, Wellington, FL 33414
3beds
2,293sqft
Price may not include required fees and charges.
Singlefamily
Available Sat Nov 1 2025
Cats, dogs OK
Central air, electric, ceiling fan
In unit laundry
4 Attached garage spaces parking
Electric, central
What's special
Saltwater poolDedicated office spacePark-like backyardTongue-and-groove accentsOpen floor planSoaring wood-beam ceilingsWarm inviting atmosphere
- 3 days |
- -- |
- -- |
Travel times
Facts & features
Interior
Bedrooms & bathrooms
- Bedrooms: 3
- Bathrooms: 4
- Full bathrooms: 3
- 1/2 bathrooms: 1
Rooms
- Room types: Family Room
Heating
- Electric, Central
Cooling
- Central Air, Electric, Ceiling Fan
Appliances
- Included: Dishwasher, Disposal, Dryer, Microwave, Refrigerator, Washer
- Laundry: In Unit
Features
- Bar, Ceiling Fan(s), Entrance Foyer, Pantry, Stacked Bedroom, Vaulted Ceiling(s), View, Walk-In Closet(s)
- Flooring: Tile, Wood
- Furnished: Yes
Interior area
- Total interior livable area: 2,293 sqft
Video & virtual tour
Property
Parking
- Total spaces: 4
- Parking features: Attached, Driveway, Covered
- Has attached garage: Yes
- Details: Contact manager
Features
- Stories: 1
- Exterior features: 2 Or More Spaces, Attached, Bar, Bike/Jog Path, Cul-De-Sac, Driveway, Electric Water Heater, Entrance Foyer, Flooring: Wood, French Doors, Garage Door Opener, Garden, Heating system: Central, Heating: Electric, Ice Maker, Laundry, Lot Features: Cul-De-Sac, Pantry, Patio, Porch/Balcony, Room For Pool, Security System, Sidewalks, Skylight(s), Smoke Detector(s), Stacked Bedroom, Street Lights, Vaulted Ceiling(s), View Type: Garden, Walk-In Closet(s)
- Has private pool: Yes
- Has view: Yes
- View description: Water View
Details
- Parcel number: 73414403030050120
Construction
Type & style
- Home type: SingleFamily
- Property subtype: SingleFamily
Condition
- Year built: 1980
Community & HOA
HOA
- Amenities included: Pool
Location
- Region: Wellington
Financial & listing details
- Lease term: Month To Month
Price history
| Date | Event | Price |
|---|---|---|
| 10/22/2025 | Listed for rent | $11,500$5/sqft |
Source: BeachesMLS #R11129761 | ||
| 9/11/2025 | Sold | $738,000-0.1%$322/sqft |
Source: | ||
| 7/10/2025 | Price change | $738,900-2%$322/sqft |
Source: | ||
| 6/13/2025 | Listed for sale | $753,900+7.7%$329/sqft |
Source: | ||
| 8/30/2024 | Sold | $699,9900%$305/sqft |
Source: | ||

