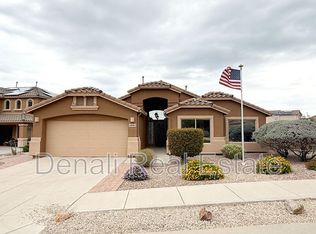Experience elevated desert living in this stunning 4-bedroom, 2-bathroom home designed with elegance and comfort in mind. Step into an open-concept floor plan featuring a chef-inspired kitchen with a large island, sleek extra cabinetry, and brand-new stainless steel appliances. Expansive windows invite natural light to flow throughout the main living areas, highlighting the sophisticated tile flooring and warm, inviting atmosphere!
Each bedroom offers plush carpeting and generous closet space, creating the perfect balance of style and functionality. The primary suite provides a tranquil escape, while the home's thoughtful design ensures every detail enhances your daily living experience.
Enjoy a spacious, fully enclosed backyard SOON to feature beautiful rock landscaping ideal for outdoor entertaining or peaceful evenings under the stars. A 2-car garage and in-home washer and dryer add modern convenience to this luxurious retreat.
Live the lifestyle you deserve in this beautifully appointed home where comfort meets sophistication!
1. No Evictions
2. Credit Score 600 or above
3. Applicant must make 3X the rent
4. Account setup fee $400.00
5. 2 years of residential history
6. Valid form of identification
7. Pet Fee $500.00 per each pet, NON-REFUNDABLE - IF ALLOWED!
8. Residents 18 or older must submit an application
9. Application fees $65, no refunds, NO EXCEPTIONS!
10. Monthly Admin Fee $25.00
House for rent
$2,200/mo
12192 E Morris Carson Dr, Vail, AZ 85641
4beds
2,053sqft
Price may not include required fees and charges.
Single family residence
Available now
Cats, dogs OK
-- A/C
In unit laundry
-- Parking
-- Heating
What's special
Sophisticated tile flooringOpen-concept floor planBeautiful rock landscapingExpansive windowsLarge islandGenerous closet spaceTranquil escape
- 8 days |
- -- |
- -- |
Travel times
Looking to buy when your lease ends?
Consider a first-time homebuyer savings account designed to grow your down payment with up to a 6% match & a competitive APY.
Facts & features
Interior
Bedrooms & bathrooms
- Bedrooms: 4
- Bathrooms: 2
- Full bathrooms: 2
Appliances
- Included: Dishwasher, Disposal, Dryer, Microwave, Refrigerator, WD Hookup, Washer
- Laundry: In Unit
Features
- WD Hookup
Interior area
- Total interior livable area: 2,053 sqft
Property
Parking
- Details: Contact manager
Features
- Exterior features: Electric Vehicle Charging System, Gas Range/Stove, No Utilities included in rent
Details
- Parcel number: 305791310
Construction
Type & style
- Home type: SingleFamily
- Property subtype: Single Family Residence
Community & HOA
Location
- Region: Vail
Financial & listing details
- Lease term: Contact For Details
Price history
| Date | Event | Price |
|---|---|---|
| 11/5/2025 | Listed for rent | $2,200$1/sqft |
Source: Zillow Rentals | ||
| 10/27/2025 | Sold | $406,900-0.5%$198/sqft |
Source: | ||
| 9/29/2025 | Pending sale | $408,900$199/sqft |
Source: | ||
| 9/18/2025 | Price change | $408,900-0.2%$199/sqft |
Source: | ||
| 9/3/2025 | Price change | $409,900-1.4%$200/sqft |
Source: | ||

