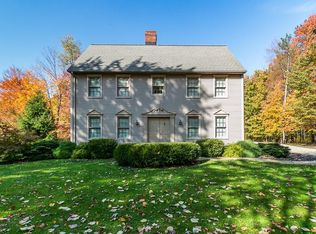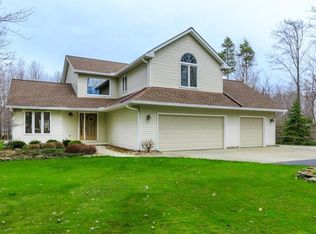Sold for $580,000
$580,000
12195 Girdled Rd, Painesville, OH 44077
3beds
4,000sqft
Single Family Residence
Built in 1998
1.45 Acres Lot
$600,300 Zestimate®
$145/sqft
$2,695 Estimated rent
Home value
$600,300
$546,000 - $660,000
$2,695/mo
Zestimate® history
Loading...
Owner options
Explore your selling options
What's special
Welcome to your move in ready Dream Home in Concord, Ohio. Pride of ownership went into remodeling both the inside as well as the outside of this beautiful modern Cape Cod Home. On the first floor, you will find the Master Bedroom with a fully updated master bathroom and walk-in closet with barn doors. You will love the open updated kitchen with granite countertops, shiplap ceiling, and all new appliances that overlook the dining room and living room. Off the kitchen is a walk-in pantry and walkout back deck overlooking new patio. The living room has a gas fireplace and custom cabinets with floating shelves. On the remaining first floor, you will find a family room, updated 1/2 bathroom and laundry room. Upstairs are 2 large bedrooms with a bonus area and a fully updated bathroom. The finished lower level has a great room with entertainment stand, exercise room, craft/bonus room with a walk out basement. There is an attached heated 4 1/2 car garage with 12 foot ceilings, features workshop area, sink, and plenty of cabinets. There also is a detached 2 1/2 car garage with a workshop that is heated. Enjoy morning coffee on the covered front porch overlooking the beautiful landscaped yard. There is plenty of room on the back patio and deck for entertaining. There is a overwhelming amount of remolding, updates and personal touches to list. Please call for deltails. A Must See...You will fall in Love with your own piece of Paradise!!!!
Zillow last checked: 8 hours ago
Listing updated: June 26, 2024 at 01:55pm
Listing Provided by:
Renee Beech reneebeech@mcdhomes.com440-488-5141,
McDowell Homes Real Estate Services,
Kathy Schinness 440-487-2160,
McDowell Homes Real Estate Services
Bought with:
Deborah L Burt, 369919
HomeSmart Real Estate Momentum LLC
Source: MLS Now,MLS#: 5038240 Originating MLS: Lake Geauga Area Association of REALTORS
Originating MLS: Lake Geauga Area Association of REALTORS
Facts & features
Interior
Bedrooms & bathrooms
- Bedrooms: 3
- Bathrooms: 3
- Full bathrooms: 2
- 1/2 bathrooms: 1
- Main level bathrooms: 2
- Main level bedrooms: 1
Primary bedroom
- Description: Flooring: Carpet
- Features: Primary Downstairs, Walk-In Closet(s)
- Level: First
- Dimensions: 18 x 12
Bedroom
- Description: Flooring: Carpet
- Level: Second
- Dimensions: 18 x 16
Primary bathroom
- Description: Flooring: Ceramic Tile
- Features: Granite Counters
- Level: First
Bathroom
- Description: Flooring: Carpet
- Level: Second
- Dimensions: 18 x 16
Bathroom
- Description: Flooring: Ceramic Tile
- Level: Second
Bathroom
- Description: Flooring: Laminate
- Level: First
Bonus room
- Description: Flooring: Carpet
- Level: Second
- Dimensions: 14 x 8
Bonus room
- Description: Flooring: Carpet
- Level: Lower
- Dimensions: 16 x 20
Dining room
- Description: Flooring: Laminate
- Level: First
- Dimensions: 10 x 12
Eat in kitchen
- Description: Flooring: Laminate
- Features: Breakfast Bar, Granite Counters
- Level: First
- Dimensions: 14 x 20
Exercise room
- Level: Lower
- Dimensions: 16 x 26
Family room
- Description: Flooring: Laminate
- Level: First
- Dimensions: 12 x 14
Great room
- Description: Flooring: Carpet
- Features: Built-in Features
- Level: Lower
- Dimensions: 23 x 22
Laundry
- Description: Flooring: Laminate
- Level: First
- Dimensions: 5 x 7
Living room
- Description: Flooring: Laminate
- Features: Bookcases, Built-in Features, Fireplace
- Level: First
- Dimensions: 12 x 13
Pantry
- Description: Flooring: Carpet
- Level: First
- Dimensions: 5 x 4
Heating
- Forced Air, Fireplace(s), Gas
Cooling
- Central Air, Ceiling Fan(s)
Appliances
- Included: Dryer, Dishwasher, Disposal, Microwave, Range, Refrigerator, Washer
- Laundry: Main Level
Features
- Breakfast Bar, Bookcases, Crown Molding, Double Vanity, Eat-in Kitchen, Granite Counters, Kitchen Island, Primary Downstairs, Open Floorplan, Pantry, Storage, Walk-In Closet(s)
- Basement: Full,Finished,Walk-Out Access,Sump Pump
- Number of fireplaces: 1
- Fireplace features: Family Room, Gas
Interior area
- Total structure area: 4,000
- Total interior livable area: 4,000 sqft
- Finished area above ground: 2,650
- Finished area below ground: 1,350
Property
Parking
- Total spaces: 4.5
- Parking features: Attached, Detached, Garage, Garage Door Opener, Heated Garage, Oversized, RV Access/Parking
- Attached garage spaces: 4.5
Features
- Levels: Three Or More
- Patio & porch: Rear Porch, Covered, Deck, Front Porch, Patio
- Exterior features: Private Yard
Lot
- Size: 1.45 Acres
- Features: Wooded
Details
- Additional structures: Pole Barn, RV/Boat Storage
- Parcel number: 08A0030000250
- Special conditions: Standard
Construction
Type & style
- Home type: SingleFamily
- Architectural style: Cape Cod
- Property subtype: Single Family Residence
Materials
- Asphalt
- Roof: Asphalt,Metal
Condition
- Updated/Remodeled
- Year built: 1998
Details
- Warranty included: Yes
Utilities & green energy
- Sewer: Septic Tank
- Water: Public
Community & neighborhood
Security
- Security features: Smoke Detector(s)
Location
- Region: Painesville
- Subdivision: Concord Township 01
Other
Other facts
- Listing terms: Cash,Conventional,FHA,VA Loan
Price history
| Date | Event | Price |
|---|---|---|
| 6/26/2024 | Sold | $580,000+0.2%$145/sqft |
Source: | ||
| 5/20/2024 | Pending sale | $579,000+109.8%$145/sqft |
Source: | ||
| 11/20/2020 | Sold | $276,000+2.3%$69/sqft |
Source: | ||
| 10/26/2020 | Pending sale | $269,900$67/sqft |
Source: Howard Hanna - Mentor #4234873 Report a problem | ||
| 10/23/2020 | Listed for sale | $269,900$67/sqft |
Source: Howard Hanna #4234873 Report a problem | ||
Public tax history
Tax history is unavailable.
Find assessor info on the county website
Neighborhood: 44077
Nearby schools
GreatSchools rating
- 7/10Leroy Elementary SchoolGrades: K-5Distance: 0.7 mi
- 5/10Henry F Lamuth Middle SchoolGrades: 6-8Distance: 2.9 mi
- 5/10Riverside Jr/Sr High SchoolGrades: 8-12Distance: 3.8 mi
Schools provided by the listing agent
- District: Riverside LSD Lake- 4306
Source: MLS Now. This data may not be complete. We recommend contacting the local school district to confirm school assignments for this home.

Get pre-qualified for a loan
At Zillow Home Loans, we can pre-qualify you in as little as 5 minutes with no impact to your credit score.An equal housing lender. NMLS #10287.

