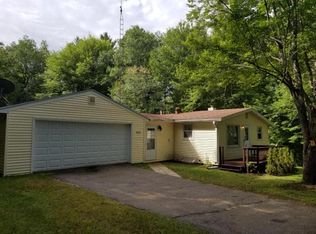Sold for $196,000 on 01/31/23
$196,000
12198 Big Spring Trl, Minocqua, WI 54548
2beds
1,107sqft
Single Family Residence
Built in ----
10,019 Square Feet Lot
$229,700 Zestimate®
$177/sqft
$1,656 Estimated rent
Home value
$229,700
$216,000 - $246,000
$1,656/mo
Zestimate® history
Loading...
Owner options
Explore your selling options
What's special
This property represents the definition of quietude. The newer 2 Bedroom ranch home is surrounded by the mature forest creating the perfect Northwoods getaway or your year-round abode. Located on a dead-end road and close to Squirrel Lake’s public boat launch for easy access to year-round recreational activities. The home invites you to an open concept Living Room, Kitchen, and Dining Area with a cathedral ceiling. Abundant cabinet space in the kitchen and the main level laundry are a few of the desirable attributes of this home. The walk-out full basement could be used for extra storage or design a new living space to accommodate your needs. There is plenty of outdoor storage with a 1 car metal garage, storage sheds, and woodshed. Make plans now to view what could be your Northwoods home.
Zillow last checked: 8 hours ago
Listing updated: July 09, 2025 at 04:22pm
Listed by:
BRENDA THOMPSON 715-614-5400,
NORTHWOODS BEST REAL ESTATE
Bought with:
JANEL AND SAM PAGELS TEAM, 50761 - 90
REDMAN REALTY GROUP, LLC
Source: GNMLS,MLS#: 199789
Facts & features
Interior
Bedrooms & bathrooms
- Bedrooms: 2
- Bathrooms: 1
- Full bathrooms: 1
Bedroom
- Level: First
- Dimensions: 13'7x10'1
Bedroom
- Level: First
- Dimensions: 14'5x10'2
Bathroom
- Level: First
Kitchen
- Level: First
- Dimensions: 15'8x14'4
Laundry
- Level: First
- Dimensions: 10'5x6'5
Laundry
- Level: First
Living room
- Level: First
- Dimensions: 14'5x13'9
Heating
- Forced Air, Propane
Cooling
- Central Air
Appliances
- Included: Dryer, Freezer, Propane Water Heater, Range, Refrigerator, Washer
- Laundry: Main Level
Features
- Cathedral Ceiling(s), High Ceilings, Vaulted Ceiling(s)
- Flooring: Carpet, Vinyl
- Basement: Full,Unfinished,Walk-Out Access
- Has fireplace: No
- Fireplace features: None
Interior area
- Total structure area: 1,107
- Total interior livable area: 1,107 sqft
- Finished area above ground: 1,107
- Finished area below ground: 0
Property
Parking
- Total spaces: 1
- Parking features: Detached, Garage, One Car Garage
- Garage spaces: 1
Features
- Levels: One
- Stories: 1
- Exterior features: Shed, Propane Tank - Owned
- Frontage length: 0,0
Lot
- Size: 10,019 sqft
- Features: Private, Secluded, Wooded, Retaining Wall
Details
- Additional structures: Shed(s)
- Parcel number: MI2670
- Zoning description: Residential
Construction
Type & style
- Home type: SingleFamily
- Architectural style: Ranch
- Property subtype: Single Family Residence
Materials
- Modular/Prefab, Vinyl Siding
- Foundation: Poured
- Roof: Composition,Shingle
Utilities & green energy
- Electric: Circuit Breakers
- Sewer: Septic Tank
- Water: Driven Well, Well
- Utilities for property: Septic Available
Community & neighborhood
Location
- Region: Minocqua
- Subdivision: Flambeau Heights
Other
Other facts
- Ownership: Fee Simple
- Road surface type: Paved
Price history
| Date | Event | Price |
|---|---|---|
| 1/31/2023 | Sold | $196,000-2%$177/sqft |
Source: | ||
| 11/28/2022 | Contingent | $199,900$181/sqft |
Source: | ||
| 11/15/2022 | Listed for sale | $199,900$181/sqft |
Source: | ||
Public tax history
| Year | Property taxes | Tax assessment |
|---|---|---|
| 2024 | $1,022 +3% | $124,800 |
| 2023 | $992 +6.5% | $124,800 |
| 2022 | $932 -20.5% | $124,800 |
Find assessor info on the county website
Neighborhood: 54548
Nearby schools
GreatSchools rating
- 6/10Minocqua Elementary SchoolGrades: PK-8Distance: 9.7 mi
- 2/10Lakeland High SchoolGrades: 9-12Distance: 8.6 mi
Schools provided by the listing agent
- Elementary: ON MHLT
- High: ON Lakeland Union
Source: GNMLS. This data may not be complete. We recommend contacting the local school district to confirm school assignments for this home.

Get pre-qualified for a loan
At Zillow Home Loans, we can pre-qualify you in as little as 5 minutes with no impact to your credit score.An equal housing lender. NMLS #10287.
