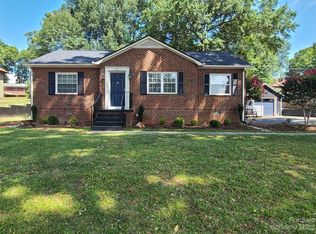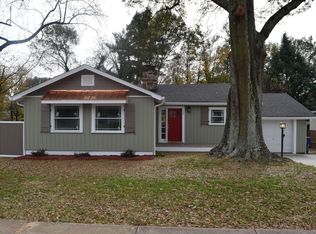Closed
$335,000
122 15th Ave NW, Hickory, NC 28601
3beds
1,537sqft
Single Family Residence
Built in 1951
0.34 Acres Lot
$339,000 Zestimate®
$218/sqft
$1,675 Estimated rent
Home value
$339,000
$305,000 - $376,000
$1,675/mo
Zestimate® history
Loading...
Owner options
Explore your selling options
What's special
This charming 3BR/2BA ranch home in NW Hickory is move-in ready and bursting with character! Enjoy open living and dining rooms, a spacious kitchen with ample storage, and a cozy sunroom leading to a large, fenced backyard with patio, seating area, and new drainage system. The primary suite offers a fireplace and a relaxing nook. Two more bedrooms and a full bath provide space for guests, hobbies, or a home office. The one-car garage includes extra room for a workshop / storage. Major updates: plumbing/electrical (2018), flat roof & oversized gutters (2020), fresh paint (2023), and water filtration system (2025). Convenient to schools, dining, shopping, and medical care—this gem checks all the boxes!
Zillow last checked: 8 hours ago
Listing updated: August 27, 2025 at 08:49am
Listing Provided by:
Mary Foster maryfoster.realtor@gmail.com,
Coldwell Banker Boyd & Hassell
Bought with:
Marianna Geyer
828 Real Estate Services
Source: Canopy MLS as distributed by MLS GRID,MLS#: 4281160
Facts & features
Interior
Bedrooms & bathrooms
- Bedrooms: 3
- Bathrooms: 2
- Full bathrooms: 2
- Main level bedrooms: 3
Primary bedroom
- Level: Main
Bedroom s
- Level: Main
Bedroom s
- Level: Main
Bathroom full
- Level: Main
Bathroom full
- Level: Main
Dining room
- Level: Main
Kitchen
- Level: Main
Living room
- Level: Main
Sunroom
- Level: Main
Heating
- Forced Air, Natural Gas
Cooling
- Ceiling Fan(s), Central Air
Appliances
- Included: Dishwasher, Electric Range, Electric Water Heater, Exhaust Hood, Filtration System, Microwave
- Laundry: Main Level
Features
- Built-in Features, Walk-In Closet(s)
- Doors: Storm Door(s)
- Windows: Insulated Windows
- Has basement: No
- Attic: Pull Down Stairs
- Fireplace features: Gas Log
Interior area
- Total structure area: 1,537
- Total interior livable area: 1,537 sqft
- Finished area above ground: 1,537
- Finished area below ground: 0
Property
Parking
- Total spaces: 1
- Parking features: Driveway, Attached Garage, Garage Shop, Garage on Main Level
- Attached garage spaces: 1
- Has uncovered spaces: Yes
Features
- Levels: One
- Stories: 1
- Patio & porch: Front Porch, Patio
Lot
- Size: 0.34 Acres
- Features: Sloped, Wooded
Details
- Additional structures: Shed(s)
- Parcel number: 3703115751690000
- Zoning: R-3
- Special conditions: Standard
Construction
Type & style
- Home type: SingleFamily
- Property subtype: Single Family Residence
Materials
- Brick Partial
- Foundation: Crawl Space
Condition
- New construction: No
- Year built: 1951
Utilities & green energy
- Sewer: Public Sewer
- Water: City
Community & neighborhood
Location
- Region: Hickory
- Subdivision: None
Other
Other facts
- Road surface type: Asphalt, Paved
Price history
| Date | Event | Price |
|---|---|---|
| 8/20/2025 | Sold | $335,000-1.5%$218/sqft |
Source: | ||
| 7/22/2025 | Pending sale | $340,000$221/sqft |
Source: | ||
| 7/14/2025 | Listed for sale | $340,000+72.2%$221/sqft |
Source: | ||
| 9/20/2018 | Sold | $197,500$128/sqft |
Source: | ||
| 8/20/2018 | Pending sale | $197,500$128/sqft |
Source: Coldwell Banker Boyd & Hassell, Inc., Realtors #3426192 | ||
Public tax history
| Year | Property taxes | Tax assessment |
|---|---|---|
| 2024 | $2,615 | $306,400 |
| 2023 | $2,615 +17.1% | $306,400 +65% |
| 2022 | $2,233 | $185,700 |
Find assessor info on the county website
Neighborhood: 28601
Nearby schools
GreatSchools rating
- 4/10Viewmont ElementaryGrades: PK-5Distance: 0.1 mi
- 3/10Northview MiddleGrades: 6-8Distance: 1.3 mi
- 4/10Hickory HighGrades: PK,9-12Distance: 0.6 mi
Schools provided by the listing agent
- Elementary: Viewmont
- Middle: Northview
- High: Hickory
Source: Canopy MLS as distributed by MLS GRID. This data may not be complete. We recommend contacting the local school district to confirm school assignments for this home.

Get pre-qualified for a loan
At Zillow Home Loans, we can pre-qualify you in as little as 5 minutes with no impact to your credit score.An equal housing lender. NMLS #10287.
Sell for more on Zillow
Get a free Zillow Showcase℠ listing and you could sell for .
$339,000
2% more+ $6,780
With Zillow Showcase(estimated)
$345,780
