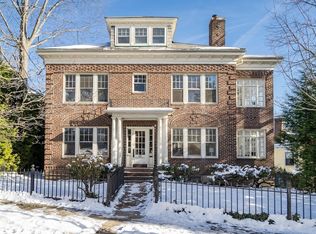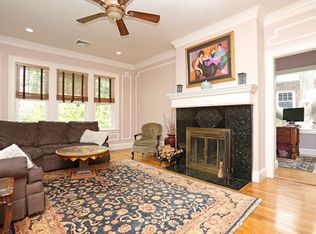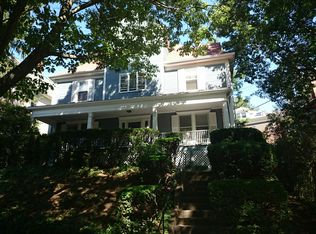Sold for $1,525,000
$1,525,000
122 Addington Rd #2, Brookline, MA 02445
5beds
2,774sqft
Condominium
Built in 1925
-- sqft lot
$1,556,400 Zestimate®
$550/sqft
$6,922 Estimated rent
Home value
$1,556,400
$1.43M - $1.68M
$6,922/mo
Zestimate® history
Loading...
Owner options
Explore your selling options
What's special
Located on a tree-lined side street at the top of Aspinwall Hill, with City views, and across from Schick Park. This handsome brick and slate roof 2-family home was built in 1925. Unit two offers over 2700 square feet of living area. There are five well-proportioned bedrooms and three full bathrooms, a sunroom and study on the second level with extra living/flex space on the third level . There are attractive moldings, original detail, and hardwood floors throughout. The unit is flooded with southerly light, especially the sunroom and rear office. The parquet floored living room has a fireplace. The formal dining room is spacious (17 feet long). The basement offers storage and Laundry. Each unit gets one garage under the building and one outdoor parking space in tandem with the garage. Playground and dog friendly park across the street. A short walk to Washington Square and its restaurants, Runkle School, the High School, and MBTA C and D lines.
Zillow last checked: 8 hours ago
Listing updated: March 03, 2025 at 10:15am
Listed by:
Ezra Stillman 617-721-7007,
Hammond Residential Real Estate 617-731-4644,
Amy Stillman 508-272-3972
Bought with:
Vena Priestly
Rise Realty
Source: MLS PIN,MLS#: 73323825
Facts & features
Interior
Bedrooms & bathrooms
- Bedrooms: 5
- Bathrooms: 3
- Full bathrooms: 3
Primary bedroom
- Features: Bathroom - Full, Closet, Flooring - Hardwood
- Level: Second
- Area: 208
- Dimensions: 16 x 13
Bedroom 2
- Features: Closet, Flooring - Hardwood
- Level: Second
- Area: 144
- Dimensions: 12 x 12
Bedroom 3
- Features: Closet, Flooring - Hardwood
- Level: Second
- Area: 110
- Dimensions: 11 x 10
Bedroom 4
- Features: Closet, Flooring - Hardwood
- Level: Third
- Area: 150
- Dimensions: 15 x 10
Bedroom 5
- Features: Closet, Flooring - Wall to Wall Carpet
- Level: Third
- Area: 117
- Dimensions: 13 x 9
Bathroom 1
- Features: Bathroom - Full, Bathroom - Tiled With Tub & Shower, Flooring - Stone/Ceramic Tile
- Level: Second
- Area: 54
- Dimensions: 9 x 6
Bathroom 2
- Features: Bathroom - Full, Bathroom - Tiled With Tub
- Level: Second
- Area: 35
- Dimensions: 7 x 5
Bathroom 3
- Features: Bathroom - With Shower Stall, Flooring - Wall to Wall Carpet
- Level: Third
Dining room
- Features: Flooring - Hardwood
- Level: Second
- Area: 204
- Dimensions: 17 x 12
Family room
- Features: Skylight, Flooring - Wall to Wall Carpet
- Level: Third
- Area: 196
- Dimensions: 14 x 14
Kitchen
- Features: Flooring - Hardwood, Pantry
- Level: Second
- Area: 140
- Dimensions: 14 x 10
Living room
- Features: Flooring - Hardwood
- Level: Second
- Area: 247
- Dimensions: 19 x 13
Heating
- Central, Steam, Oil
Cooling
- None
Appliances
- Included: Range, Refrigerator
- Laundry: In Basement, In Building
Features
- Sun Room, Study, Play Room, Internet Available - Broadband
- Flooring: Tile, Vinyl, Hardwood, Flooring - Hardwood, Wood
- Windows: Skylight
- Has basement: Yes
- Number of fireplaces: 1
- Fireplace features: Living Room
- Common walls with other units/homes: No One Above
Interior area
- Total structure area: 2,774
- Total interior livable area: 2,774 sqft
- Finished area above ground: 2,774
Property
Parking
- Total spaces: 2
- Parking features: Under, Garage Door Opener, Off Street, Tandem
- Attached garage spaces: 1
- Uncovered spaces: 1
Features
- Entry location: Unit Placement(Upper)
- Exterior features: City View(s), Rain Gutters
- Has view: Yes
- View description: City
Details
- Parcel number: B:219 L:0014 S:0001,3805830
- Zoning: Res
Construction
Type & style
- Home type: Condo
- Property subtype: Condominium
Materials
- Frame
- Roof: Slate,Rubber
Condition
- Year built: 1925
Utilities & green energy
- Electric: 100 Amp Service
- Sewer: Public Sewer
- Water: Public
- Utilities for property: for Electric Range
Community & neighborhood
Community
- Community features: Public Transportation, Shopping, Park, House of Worship, Public School, T-Station
Location
- Region: Brookline
Other
Other facts
- Listing terms: Contract
Price history
| Date | Event | Price |
|---|---|---|
| 2/28/2025 | Sold | $1,525,000+8.9%$550/sqft |
Source: MLS PIN #73323825 Report a problem | ||
| 1/7/2025 | Listed for sale | $1,400,000+460%$505/sqft |
Source: MLS PIN #73323825 Report a problem | ||
| 11/19/1992 | Sold | $250,000$90/sqft |
Source: Public Record Report a problem | ||
Public tax history
| Year | Property taxes | Tax assessment |
|---|---|---|
| 2025 | $14,082 +3% | $1,426,700 +2% |
| 2024 | $13,666 +3.9% | $1,398,800 +6.1% |
| 2023 | $13,147 +0.8% | $1,318,700 +3% |
Find assessor info on the county website
Neighborhood: Aspinwall Hill
Nearby schools
GreatSchools rating
- 9/10John D Runkle SchoolGrades: PK-8Distance: 0.5 mi
- 9/10Brookline High SchoolGrades: 9-12Distance: 0.3 mi
Schools provided by the listing agent
- Elementary: Runkle
- High: Brookline
Source: MLS PIN. This data may not be complete. We recommend contacting the local school district to confirm school assignments for this home.
Get a cash offer in 3 minutes
Find out how much your home could sell for in as little as 3 minutes with a no-obligation cash offer.
Estimated market value$1,556,400
Get a cash offer in 3 minutes
Find out how much your home could sell for in as little as 3 minutes with a no-obligation cash offer.
Estimated market value
$1,556,400


