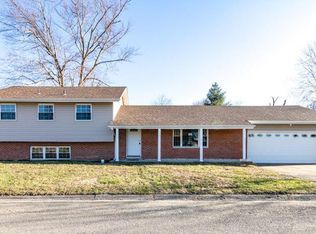Closed
Listing Provided by:
Chris W Seniker 618-789-4783,
RE/MAX Alliance,
Sarah R Seniker 618-789-4779,
RE/MAX Alliance
Bought with: Keller Williams Marquee
$170,000
122 Belvedere Cir, Brighton, IL 62012
3beds
1,580sqft
Single Family Residence
Built in 1970
7,840.8 Square Feet Lot
$178,800 Zestimate®
$108/sqft
$1,791 Estimated rent
Home value
$178,800
Estimated sales range
Not available
$1,791/mo
Zestimate® history
Loading...
Owner options
Explore your selling options
What's special
Move right in to this updated 3 bedroom, 2 bath home that is ready to be enjoyed by a new owner! The main level features an updated kitchen with stainless appliances, a large living room, newer engineered hardwood flooring, the upper level offers 3 bedrooms and a full bath, the lower level features a family room, utility room, updated 1/2 bath, and a possible 4th bedroom/office area. The hvac system was replaced in 2020, dishwasher was replaced in 2021, the backyard is fenced and there is a covered patio area off of the 1 car attached garage. Appliances are included, water softener is included, very nice! Interior and exterior audio/video devices at the home.
Zillow last checked: 8 hours ago
Listing updated: May 05, 2025 at 02:15pm
Listing Provided by:
Chris W Seniker 618-789-4783,
RE/MAX Alliance,
Sarah R Seniker 618-789-4779,
RE/MAX Alliance
Bought with:
Caleb A Davis, 475.183443
Keller Williams Marquee
Source: MARIS,MLS#: 23007661 Originating MLS: Southwestern Illinois Board of REALTORS
Originating MLS: Southwestern Illinois Board of REALTORS
Facts & features
Interior
Bedrooms & bathrooms
- Bedrooms: 3
- Bathrooms: 2
- Full bathrooms: 1
- 1/2 bathrooms: 1
Bathroom
- Features: Floor Covering: Ceramic Tile, Wall Covering: None
- Level: Upper
- Area: 45
- Dimensions: 5x9
Bathroom
- Features: Floor Covering: Vinyl, Wall Covering: None
- Level: Lower
- Area: 20
- Dimensions: 4x5
Other
- Features: Floor Covering: Carpeting, Wall Covering: None
- Level: Upper
- Area: 99
- Dimensions: 9x11
Other
- Features: Floor Covering: Carpeting, Wall Covering: None
- Level: Upper
- Area: 117
- Dimensions: 9x13
Other
- Features: Floor Covering: Carpeting, Wall Covering: None
- Level: Upper
- Area: 156
- Dimensions: 12x13
Family room
- Features: Floor Covering: Wood Engineered, Wall Covering: None
- Level: Lower
- Area: 140
- Dimensions: 10x14
Kitchen
- Features: Floor Covering: Wood Engineered, Wall Covering: None
- Level: Main
- Area: 154
- Dimensions: 14x11
Living room
- Features: Floor Covering: Wood Engineered, Wall Covering: None
- Level: Main
- Area: 228
- Dimensions: 19x12
Other
- Features: Floor Covering: Wood Engineered, Wall Covering: None
- Level: Lower
- Area: 140
- Dimensions: 10x14
Heating
- Natural Gas, Forced Air
Cooling
- Gas, Central Air
Appliances
- Included: Gas Water Heater, Dishwasher, Dryer, Microwave, Range, Refrigerator, Washer
Features
- Flooring: Carpet, Hardwood
- Windows: Wood Frames
- Basement: Crawl Space,Partially Finished,Partial
- Has fireplace: No
- Fireplace features: None
Interior area
- Total structure area: 1,580
- Total interior livable area: 1,580 sqft
- Finished area above ground: 1,080
- Finished area below ground: 500
Property
Parking
- Total spaces: 1
- Parking features: Attached, Garage
- Attached garage spaces: 1
Features
- Levels: Multi/Split,Three Or More
- Patio & porch: Patio, Covered
Lot
- Size: 7,840 sqft
- Dimensions: 80 x 100
Details
- Additional structures: Shed(s)
- Parcel number: 0736002000
- Special conditions: Standard
Construction
Type & style
- Home type: SingleFamily
- Architectural style: Other
- Property subtype: Single Family Residence
Materials
- Brick Veneer, Vinyl Siding
Condition
- Year built: 1970
Utilities & green energy
- Sewer: Public Sewer
- Water: Public
Community & neighborhood
Location
- Region: Brighton
- Subdivision: Belvedere Place
Other
Other facts
- Listing terms: Cash,Conventional,FHA
- Ownership: Private
- Road surface type: Concrete
Price history
| Date | Event | Price |
|---|---|---|
| 3/21/2023 | Sold | $170,000+9.7%$108/sqft |
Source: | ||
| 2/20/2023 | Pending sale | $155,000$98/sqft |
Source: | ||
| 2/20/2023 | Contingent | $155,000$98/sqft |
Source: | ||
| 2/17/2023 | Listed for sale | $155,000+96.2%$98/sqft |
Source: | ||
| 9/13/2013 | Sold | $79,000-10.1%$50/sqft |
Source: | ||
Public tax history
| Year | Property taxes | Tax assessment |
|---|---|---|
| 2024 | -- | $42,420 +10% |
| 2023 | $2,449 +3.1% | $38,565 +3% |
| 2022 | $2,376 +0.5% | $37,440 +4.5% |
Find assessor info on the county website
Neighborhood: 62012
Nearby schools
GreatSchools rating
- NABrighton North Elementary SchoolGrades: PK-2Distance: 1.2 mi
- 3/10Southwestern Middle SchoolGrades: 7-8Distance: 5.8 mi
- 4/10Southwestern High SchoolGrades: 9-12Distance: 5.8 mi
Schools provided by the listing agent
- Elementary: Southwestern Dist 9
- Middle: Southwestern Dist 9
- High: Southwestern
Source: MARIS. This data may not be complete. We recommend contacting the local school district to confirm school assignments for this home.

Get pre-qualified for a loan
At Zillow Home Loans, we can pre-qualify you in as little as 5 minutes with no impact to your credit score.An equal housing lender. NMLS #10287.
Sell for more on Zillow
Get a free Zillow Showcase℠ listing and you could sell for .
$178,800
2% more+ $3,576
With Zillow Showcase(estimated)
$182,376