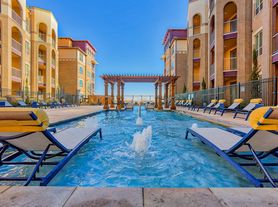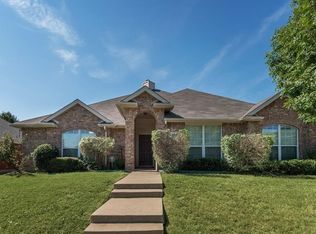$2,200/month + $500/month for utilities (water, gas, electric)
- 3 bedroom, 2 bath, 1,900 sqft
*Duplex style home
Unit is occupied until September 30. Arrangements for tours cannot be made until October 1.
Located in quiet neighborhood of Highland Village, this home has an open living and dining room. Plenty of cabinet and countertop space in the kitchen with a place for countertop seating. Stainless steel refrigerator & oven/stove. Bonus room can be used as an extra closet, storage or office! The laundry space can also function however you need it to; office, playroom or sunroom overlooking the open backyard. Washer/dryer connections (if tenant does not have a W/D, arrangements can be made to have them provided to rent).
Excellent schools served by the Lewisville Independent School District. Easy access to parks, tennis courts, fitness trails, shopping and dining. Down the road from Lake Lewisville, I35E, Denton County Transportation Authority (DCTA) Highland Village/Lewisville Lake station. Easy commute to DFW International Airport.
Pets require owner approval. Parking available in circular driveway. Arrangements can be made for detached covered parking.
Minimum 12-month lease or longer. First month's rent is due upon move-in. A $2,200 deposit is due upon application approval.
Proof of renter's insurance must be provided.
Pets require owner approval and will be accepted on a case-by-case basis. Pet deposit will be required with approval.
No smoking. Lawn care will be the responsibility of the tenant but arrangements can be made to add to the utilities. Utilities may increase based on usage.
House for rent
Accepts Zillow applications
$2,200/mo
122 Bluebonnet Dr, Highland Village, TX 75077
3beds
1,900sqft
Price may not include required fees and charges.
Single family residence
Available Sat Oct 11 2025
Cats, dogs OK
Central air, ceiling fan
Hookups laundry
Off street parking
-- Heating
What's special
Open backyardBonus roomPlace for countertop seatingLaundry space
- 32 days
- on Zillow |
- -- |
- -- |
Travel times
Facts & features
Interior
Bedrooms & bathrooms
- Bedrooms: 3
- Bathrooms: 2
- Full bathrooms: 2
Rooms
- Room types: Sun Room
Cooling
- Central Air, Ceiling Fan
Appliances
- Included: Refrigerator, WD Hookup
- Laundry: Hookups
Features
- Ceiling Fan(s), Storage, WD Hookup
- Flooring: Tile
Interior area
- Total interior livable area: 1,900 sqft
Property
Parking
- Parking features: Off Street
- Details: Contact manager
Features
- Exterior features: Bicycle storage, Butcher block countertop, Upgraded HVAC, Utilities fee required
Details
- Parcel number: R05417
Construction
Type & style
- Home type: SingleFamily
- Property subtype: Single Family Residence
Community & HOA
Location
- Region: Highland Village
Financial & listing details
- Lease term: 1 Year
Price history
| Date | Event | Price |
|---|---|---|
| 9/3/2025 | Listed for rent | $2,200$1/sqft |
Source: Zillow Rentals | ||
| 10/16/2024 | Listing removed | $2,200$1/sqft |
Source: Zillow Rentals | ||
| 9/3/2023 | Listing removed | -- |
Source: Zillow Rentals | ||
| 8/3/2023 | Price change | $2,200-8.3%$1/sqft |
Source: Zillow Rentals | ||
| 7/25/2023 | Price change | $2,400-4%$1/sqft |
Source: Zillow Rentals | ||

