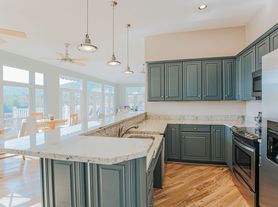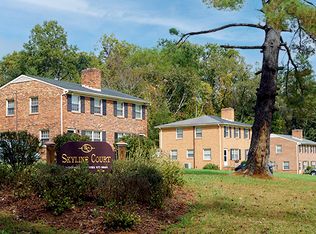Discover a charming and convenient neighborhood in Charlottesville, offering a peaceful retreat for residents. This area exudes a welcoming ambiance, boasting well-maintained streets and a sense of community.
Within close proximity, residents have access to various amenities, including shopping centers, dining options, and entertainment venues, providing convenience and leisure options just a short distance away.
This apartment is available for a minimum 1-year lease and is ideal for up to 2 occupants. The monthly rent includes all utilities no extra fees for water, electricity, internet, or trash collection. What you see is what you pay!
There are no hidden charges, and the lease includes access to all on-site amenities. This all-inclusive pricing makes budgeting simple and stress-free.
If you're looking for a comfortable, move-in-ready home with transparent terms and no surprise costs, this apartment is a great fit.
Apartment for rent
Accepts Zillow applications
$1,200/mo
122 Boxwood Ct, Charlottesville, VA 22902
Studio
800sqft
Price may not include required fees and charges.
Apartment
Available Thu Jan 1 2026
No pets
Central air
Shared laundry
Off street parking
Heat pump
What's special
Well-maintained streets
- 15 days |
- -- |
- -- |
Travel times
Facts & features
Interior
Bedrooms & bathrooms
- Bedrooms: 0
- Bathrooms: 1
- Full bathrooms: 1
Heating
- Heat Pump
Cooling
- Central Air
Appliances
- Included: Microwave, Refrigerator
- Laundry: Shared
Features
- Flooring: Carpet
- Furnished: Yes
Interior area
- Total interior livable area: 800 sqft
Property
Parking
- Parking features: Off Street
- Details: Contact manager
Features
- Exterior features: Electricity included in rent, Garbage included in rent, Internet included in rent, Utilities included in rent, Water included in rent
Details
- Parcel number: 090C0030002100
Construction
Type & style
- Home type: Apartment
- Property subtype: Apartment
Utilities & green energy
- Utilities for property: Electricity, Garbage, Internet, Water
Building
Management
- Pets allowed: No
Community & HOA
Location
- Region: Charlottesville
Financial & listing details
- Lease term: 1 Year
Price history
| Date | Event | Price |
|---|---|---|
| 10/31/2025 | Listed for rent | $1,200$2/sqft |
Source: Zillow Rentals | ||
| 6/12/2025 | Listing removed | $1,200$2/sqft |
Source: Zillow Rentals | ||
| 5/27/2025 | Listed for rent | $1,200-40%$2/sqft |
Source: Zillow Rentals | ||
| 4/18/2023 | Sold | $412,000+0.5%$515/sqft |
Source: | ||
| 3/10/2023 | Pending sale | $410,000$513/sqft |
Source: | ||

