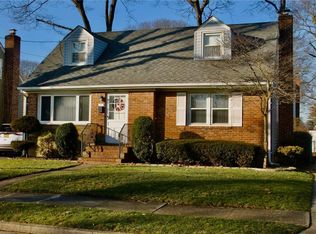Sold for $860,000 on 04/15/25
$860,000
122 Bushwick Avenue, Merrick, NY 11566
4beds
1,414sqft
Single Family Residence, Residential
Built in 1962
5,000 Square Feet Lot
$856,500 Zestimate®
$608/sqft
$4,973 Estimated rent
Home value
$856,500
$805,000 - $908,000
$4,973/mo
Zestimate® history
Loading...
Owner options
Explore your selling options
What's special
Welcome to this lovingly updated and maintained exp cape located in the heart of North Merrick. The extended updated kitchen with radiant heat and new appliances is ready for a new chef! Open concept first floor creates a perfect area for entertaining and family living with hardwood floors, and crown moulding. Tastefully finished bathrooms, new heat, CAC, appliances, washer, dryer. Entire remodel of the second floor was completed in 2018. The perfect outdoor space with new pavers and vinyl fenced in property are ready for Summer. Come see all this home has to offer!
Zillow last checked: 8 hours ago
Listing updated: April 30, 2025 at 07:50am
Listed by:
Nancy A. Terrano 516-459-0483,
Douglas Elliman Real Estate 516-921-2262
Bought with:
Debbie Kopack CBR, 30KO0945199
Douglas Elliman Real Estate
John T. Kopack, 10301220205
Douglas Elliman Real Estate
Source: OneKey® MLS,MLS#: 817000
Facts & features
Interior
Bedrooms & bathrooms
- Bedrooms: 4
- Bathrooms: 2
- Full bathrooms: 2
Bedroom 1
- Description: Nice Size lots of storage
- Level: First
Bedroom 3
- Description: Oversized with many closets
- Level: Second
Bedroom 4
- Description: Large oversized
- Level: Second
Bathroom 1
- Description: Lots of storage, Oversized Shower
- Level: First
Bathroom 2
- Description: Primary Bedroom. custom closet
- Level: First
Bathroom 2
- Description: Full and gorgeous. Recently finished
- Level: Second
Basement
- Description: Fully finished and ready for anything!
- Level: Lower
Dining room
- Description: open concept to Living Room. Large enough for big family gatherings!
- Level: First
Kitchen
- Description: Large, expanded Eat in Kitchen. Perfect for the chef in the family!
- Level: First
Living room
- Description: Beautiful Bay Window that streams in so much light! Gleaming hardwood floors greet you as you enter
- Level: First
Heating
- Has Heating (Unspecified Type)
Cooling
- Central Air
Appliances
- Included: Convection Oven, Cooktop, Dishwasher, Dryer, Microwave, Refrigerator, Stainless Steel Appliance(s), Washer
- Laundry: Laundry Room
Features
- First Floor Bedroom, First Floor Full Bath, Ceiling Fan(s), Chandelier, Crown Molding, Eat-in Kitchen, Formal Dining, Primary Bathroom, Open Floorplan, Recessed Lighting
- Flooring: Carpet, Hardwood
- Doors: ENERGY STAR Qualified Doors
- Windows: Bay Window(s), New Windows
- Basement: Finished,Full
- Attic: Partial
Interior area
- Total structure area: 1,414
- Total interior livable area: 1,414 sqft
Property
Parking
- Total spaces: 1
- Parking features: Garage
- Garage spaces: 1
Features
- Fencing: Back Yard,Vinyl
Lot
- Size: 5,000 sqft
Details
- Parcel number: 2089550700008780
- Special conditions: None
Construction
Type & style
- Home type: SingleFamily
- Architectural style: Exp Cape
- Property subtype: Single Family Residence, Residential
Materials
- Brick, Vinyl Siding
Condition
- Year built: 1962
Utilities & green energy
- Sewer: Public Sewer
- Water: Public
- Utilities for property: Cable Connected, Electricity Connected, Natural Gas Connected, Phone Connected, Sewer Available, Water Connected
Community & neighborhood
Location
- Region: Merrick
Other
Other facts
- Listing agreement: Exclusive Right To Sell
Price history
| Date | Event | Price |
|---|---|---|
| 4/15/2025 | Sold | $860,000+7.6%$608/sqft |
Source: | ||
| 2/6/2025 | Pending sale | $799,000$565/sqft |
Source: | ||
| 1/31/2025 | Listed for sale | $799,000+123.8%$565/sqft |
Source: | ||
| 2/11/2003 | Sold | $357,000$252/sqft |
Source: Public Record | ||
Public tax history
| Year | Property taxes | Tax assessment |
|---|---|---|
| 2024 | -- | $496 |
| 2023 | -- | $496 |
| 2022 | -- | $496 |
Find assessor info on the county website
Neighborhood: 11566
Nearby schools
GreatSchools rating
- 7/10Camp Avenue SchoolGrades: PK-6Distance: 0.4 mi
- 8/10Merrick Avenue Middle SchoolGrades: 7-8Distance: 0.2 mi
- 9/10Sanford H Calhoun High SchoolGrades: 9-12Distance: 0.2 mi
Schools provided by the listing agent
- Elementary: Camp Avenue School
- Middle: Contact Agent
- High: Contact Agent
Source: OneKey® MLS. This data may not be complete. We recommend contacting the local school district to confirm school assignments for this home.
Get a cash offer in 3 minutes
Find out how much your home could sell for in as little as 3 minutes with a no-obligation cash offer.
Estimated market value
$856,500
Get a cash offer in 3 minutes
Find out how much your home could sell for in as little as 3 minutes with a no-obligation cash offer.
Estimated market value
$856,500
