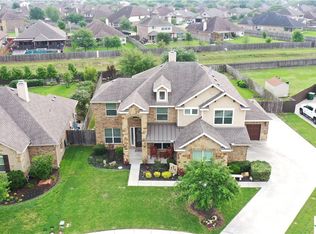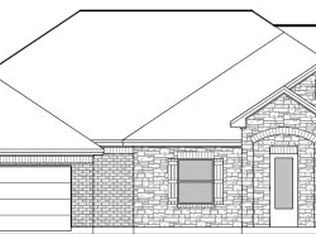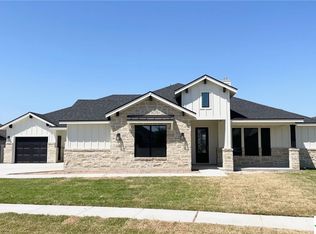Beautiful custom built 2015 home at the Ranches at Terra Vista on an oversized .73 acre lot. This gorgeous transitional home with sleek lines ,mimics an Austin style, with 5 Bds/4 Bths, Home Theatre, Office, home gym, 2 living, 2 dining areas. Updated with light Vinyl wood plank floors, a majestic stacked stone electric fireplace, and opened up living area with enormous picture windows. Desiring to display a clean modern look, the interiors are painted a crisp white, and with the soaring ceilings and muted grey hues in the furnishings, it speaks modern! The kitchen cabinets painted white, with the large granite island, with more stacked stone and subway tiles, sparkles with a modern flair. Upstairs, the children's living room has custom made book shelves providing functionality and order. The Home Theatre which has a room sized screen and the latest equipment provides a fun place for family entertainment. 2 Bds down: beautiful master Bd, , next to home gym, and private in-law Ste.
This property is off market, which means it's not currently listed for sale or rent on Zillow. This may be different from what's available on other websites or public sources.



