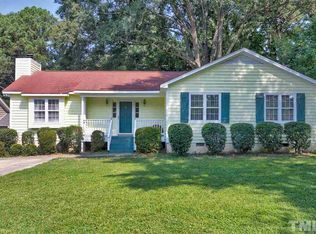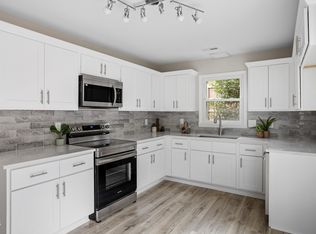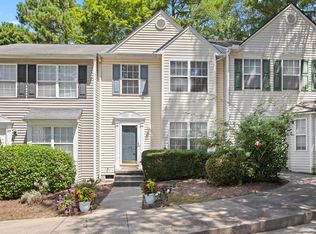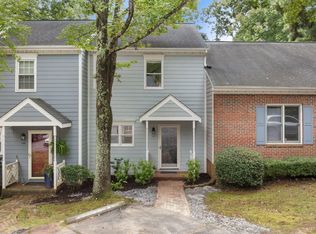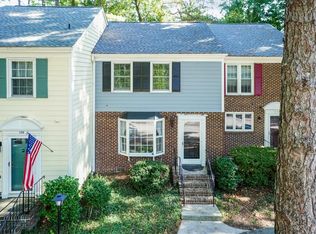Welcome to effortless, one-level living in the highly desirable Parks of Kildaire community! This beautifully maintained 2-bedroom, 2-bath townhome offers the perfect blend of comfort, convenience, and low-maintenance living—all in the heart of Cary. Fresh interior paint and brand-new carpet make the home feel bright and inviting from the moment you step inside. An open, flowing floorplan features hardwood floors and abundant natural light, creating an ideal space for everyday living and entertaining. The updated chef's kitchen shines with granite countertops, tile backsplash, stainless steel appliances, and a large pantry. Enjoy meals in the spacious breakfast/dining area, or step outside to your private fenced patio—complete with a storage room—perfect for relaxing or container gardening. The generous primary suite offers two closets and a private bath, while the well-sized guest bedroom enjoys easy access to a full hall bath. Additional highlights include a newer roof and water heater, plus a refrigerator and washer/dryer that convey for added convenience. Located in one of Cary's most sought-after areas, you'll love being able to walk to Trader Joe's, Aldi, Barnes & Noble, and numerous restaurants. You're also just minutes from Koka Booth Amphitheatre, Downtown Cary, Waverly Place, medical facilities, major roadways, and top local amenities. Whether you're a first-time buyer or looking to downsize, this move-in-ready home checks all the boxes for comfort, style, and unbeatable convenience.
For sale
$279,900
122 Clancy Cir, Cary, NC 27511
2beds
1,113sqft
Est.:
Townhouse, Residential
Built in 1982
1,742.4 Square Feet Lot
$277,900 Zestimate®
$251/sqft
$294/mo HOA
What's special
Private fenced patioAbundant natural lightHardwood floorsFresh interior paintOpen flowing floorplanGranite countertopsLarge pantry
- 11 hours |
- 166 |
- 7 |
Zillow last checked: 8 hours ago
Listing updated: 18 hours ago
Listed by:
Scott Hoffman 919-740-0379,
Keller Williams Legacy
Source: Doorify MLS,MLS#: 10136752
Tour with a local agent
Facts & features
Interior
Bedrooms & bathrooms
- Bedrooms: 2
- Bathrooms: 2
- Full bathrooms: 2
Heating
- Electric
Cooling
- Central Air
Appliances
- Included: Dishwasher, Dryer, Electric Range, Microwave, Refrigerator, Stainless Steel Appliance(s), Washer
- Laundry: Main Level
Features
- Bathtub/Shower Combination, Ceiling Fan(s), Entrance Foyer, Granite Counters, Pantry, Master Downstairs, Storage, Walk-In Closet(s)
- Flooring: Carpet, Hardwood, Laminate
- Has fireplace: Yes
- Fireplace features: Family Room
Interior area
- Total structure area: 1,113
- Total interior livable area: 1,113 sqft
- Finished area above ground: 1,113
- Finished area below ground: 0
Video & virtual tour
Property
Parking
- Total spaces: 2
- Parking features: Open
- Uncovered spaces: 2
Features
- Levels: One
- Stories: 1
- Patio & porch: Patio, Porch
- Exterior features: Rain Gutters, Storage
- Fencing: Fenced
- Has view: Yes
Lot
- Size: 1,742.4 Square Feet
Details
- Parcel number: 0763.18302975.000
- Zoning: RMFP
- Special conditions: Standard
Construction
Type & style
- Home type: Townhouse
- Architectural style: Ranch
- Property subtype: Townhouse, Residential
Materials
- HardiPlank Type, Wood Siding
- Foundation: Slab
- Roof: Shingle
Condition
- New construction: No
- Year built: 1982
Utilities & green energy
- Sewer: Public Sewer
- Water: Public
Community & HOA
Community
- Subdivision: Parks of Kildaire
HOA
- Has HOA: Yes
- Services included: Maintenance Grounds
- HOA fee: $294 monthly
- Additional fee info: Second HOA Fee $350 Annually
Location
- Region: Cary
Financial & listing details
- Price per square foot: $251/sqft
- Tax assessed value: $330,047
- Annual tax amount: $2,848
- Date on market: 12/11/2025
Estimated market value
$277,900
$264,000 - $292,000
$1,541/mo
Price history
Price history
| Date | Event | Price |
|---|---|---|
| 12/11/2025 | Listed for sale | $279,900-1.8%$251/sqft |
Source: | ||
| 11/15/2025 | Listing removed | $285,000$256/sqft |
Source: | ||
| 10/20/2025 | Price change | $285,000-5%$256/sqft |
Source: | ||
| 10/18/2025 | Listed for sale | $300,000$270/sqft |
Source: | ||
| 10/14/2025 | Pending sale | $300,000$270/sqft |
Source: | ||
Public tax history
Public tax history
| Year | Property taxes | Tax assessment |
|---|---|---|
| 2025 | $2,849 +2.2% | $330,047 |
| 2024 | $2,787 +37.2% | $330,047 +64.4% |
| 2023 | $2,032 +3.8% | $200,816 |
Find assessor info on the county website
BuyAbility℠ payment
Est. payment
$1,888/mo
Principal & interest
$1344
HOA Fees
$294
Other costs
$250
Climate risks
Neighborhood: Kildaire Farms
Nearby schools
GreatSchools rating
- 8/10Briarcliff ElementaryGrades: PK-5Distance: 0.6 mi
- 8/10East Cary Middle SchoolGrades: 6-8Distance: 2 mi
- 7/10Cary HighGrades: 9-12Distance: 1.6 mi
Schools provided by the listing agent
- Elementary: Wake - Briarcliff
- Middle: Wake - East Cary
- High: Wake - Cary
Source: Doorify MLS. This data may not be complete. We recommend contacting the local school district to confirm school assignments for this home.
- Loading
- Loading
