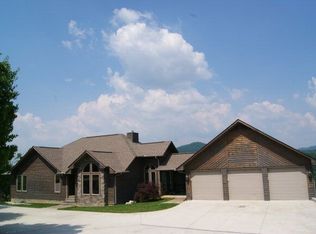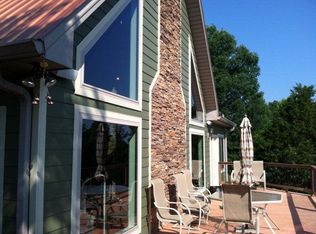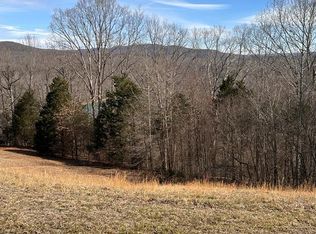Take your breath away views! Beautiful well maintained home on Dale Hollow. Custom Built with everything you need. Every room has a view of the lake. Large master with beautiful ensuite, new countertops and tile shower. Off the living room is a wonderful deck to sit and enjoy the lake views and some beautiful sunsets and sunrises. Renovated kitchen with granite, new cabinets and backsplash. Lower level provides 2 bedrooms with full bathrooms, a living area and another full kitchen. The lower level also gives you some amazing views of the lake, along with plenty of storage. Never worry about cold cars because there is a heated garage with an apartment. Apartment is a studio with deck, kitchenette and full bath. You have to come see this property!! Eastport Marina is within walking distance. Sunset Marina is a quick 10 min drive away. Convenient to both Livingston and Byrdstown. 13 month home warranty for peace of mind.
This property is off market, which means it's not currently listed for sale or rent on Zillow. This may be different from what's available on other websites or public sources.


